Jefferson Suites
View Photos of Jefferson Suites

Jefferson Suites Exterior
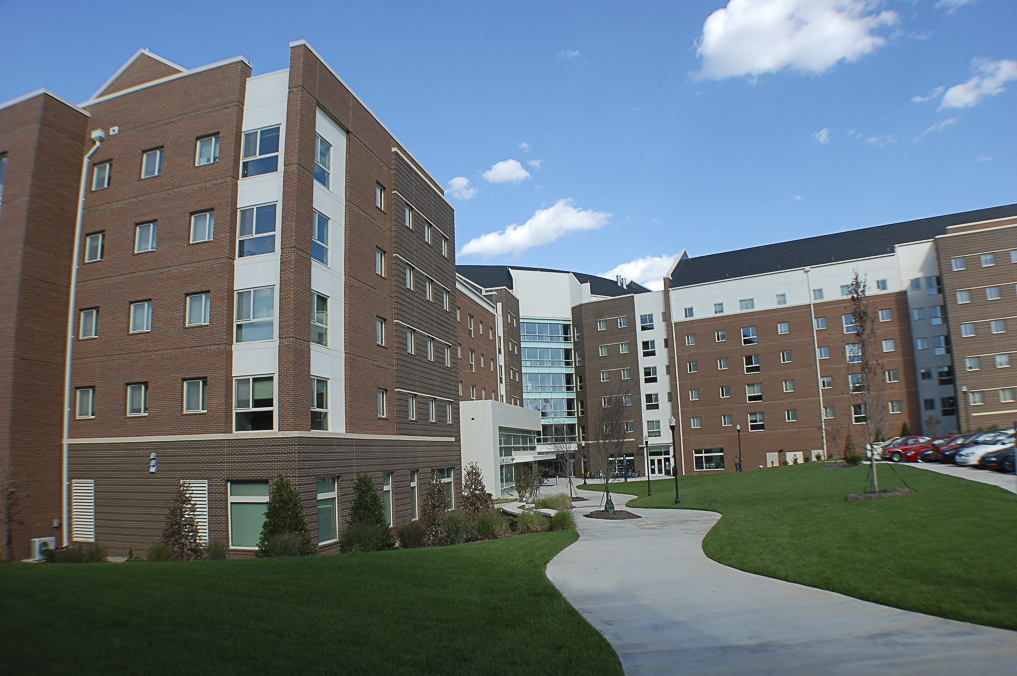
Jefferson Suites Exterior
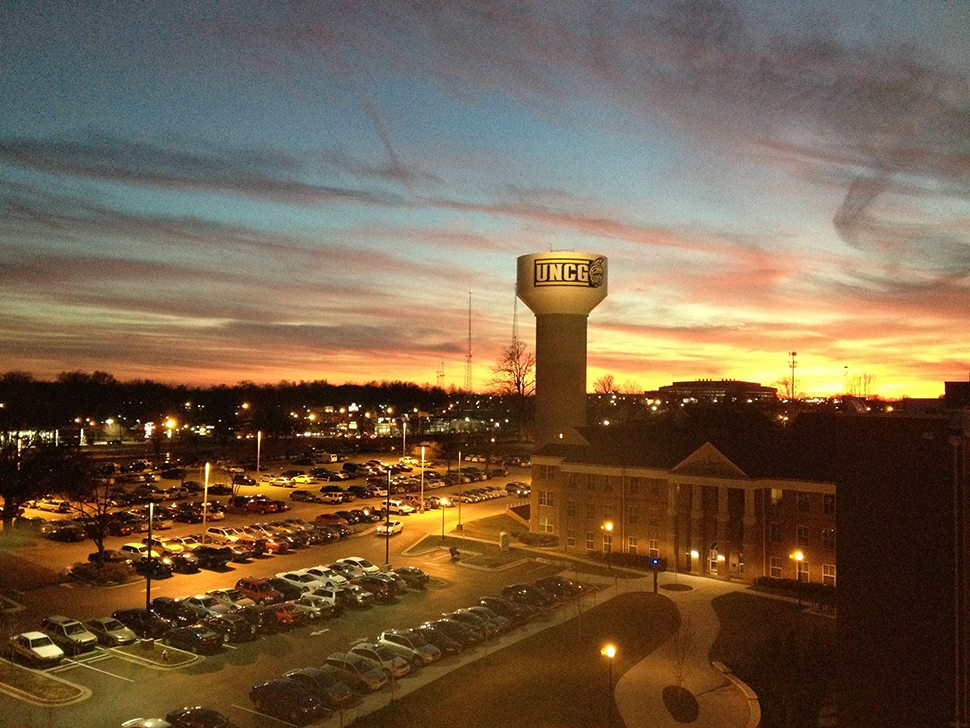
Jefferson Suites View
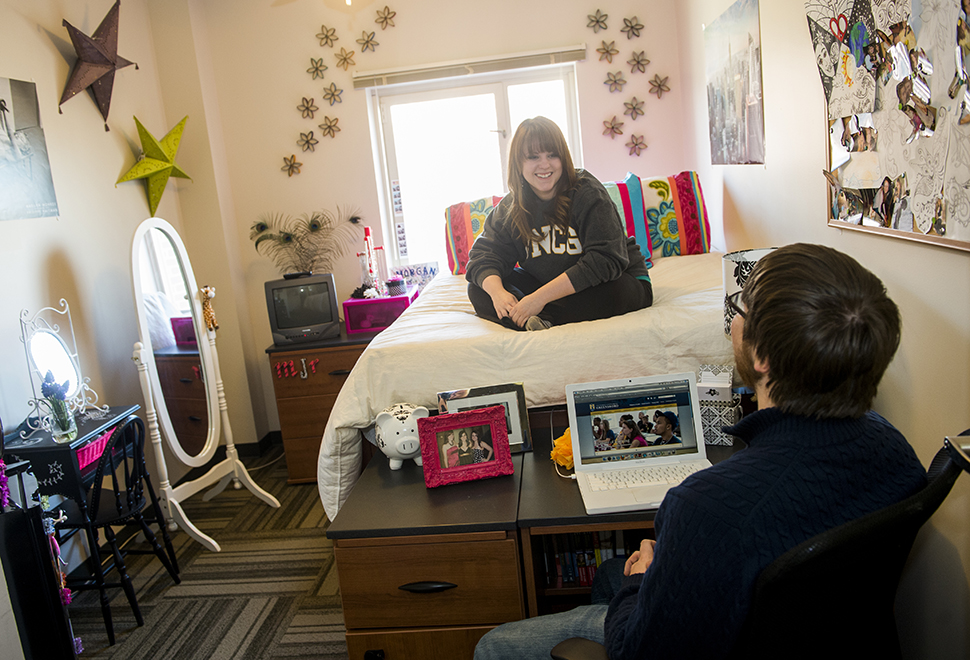
Decorated Bedroom
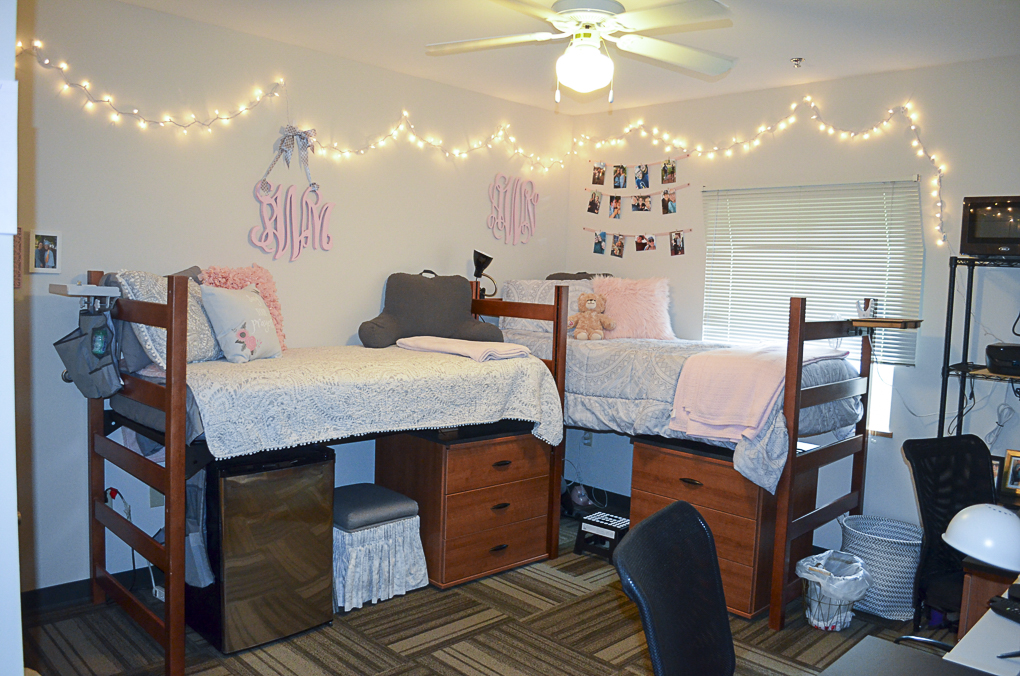
Decorated Bedroom (Double)
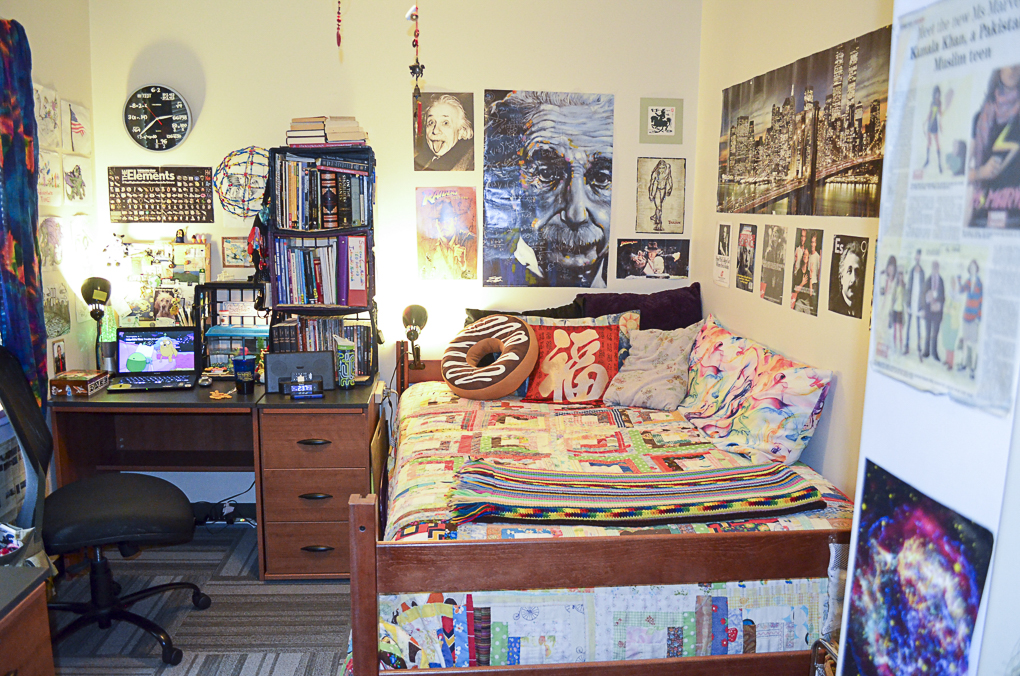
Decorated Bedroom (Single)
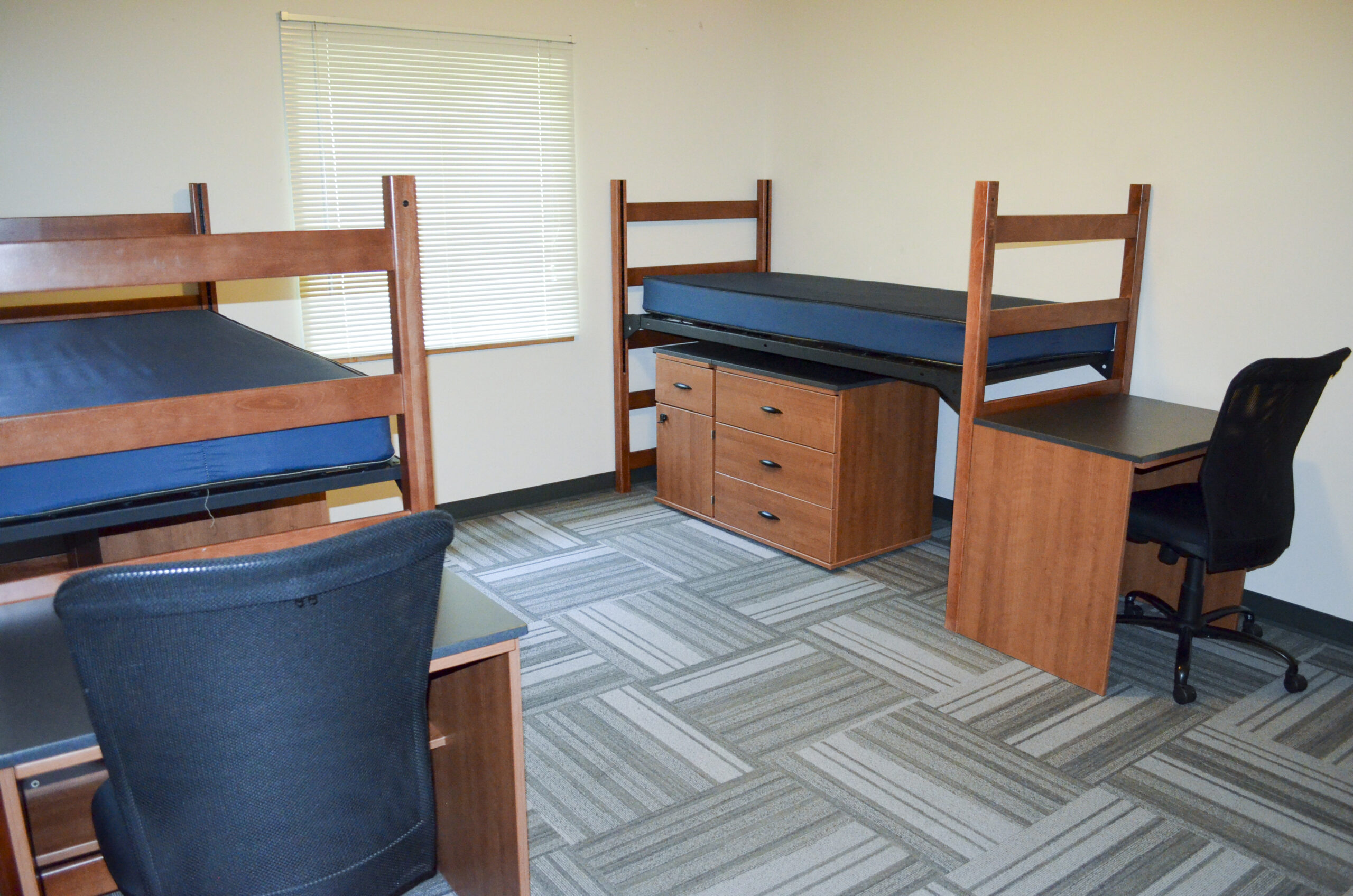
Bedroom Furniture (Double)
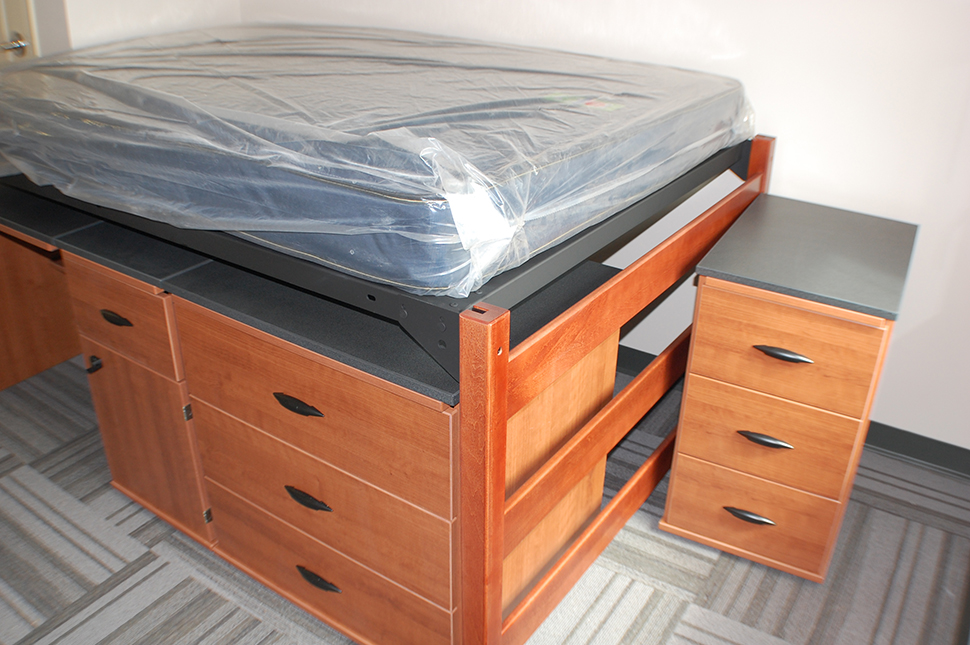
Bedroom Furniture (Single)
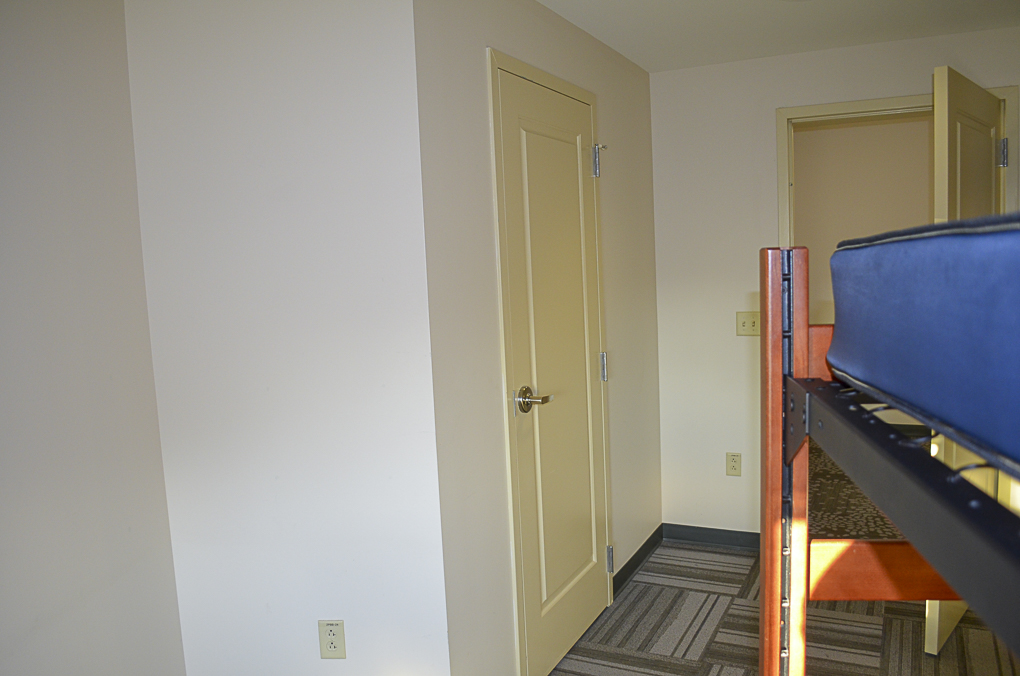
Closet View
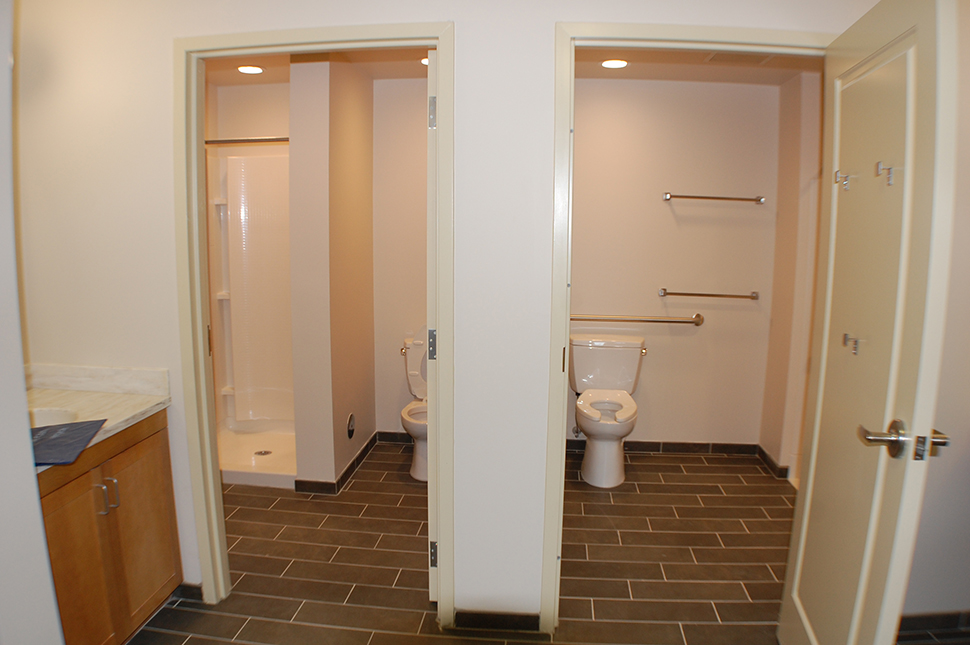
Bathroom with Sink and Vanity Outside
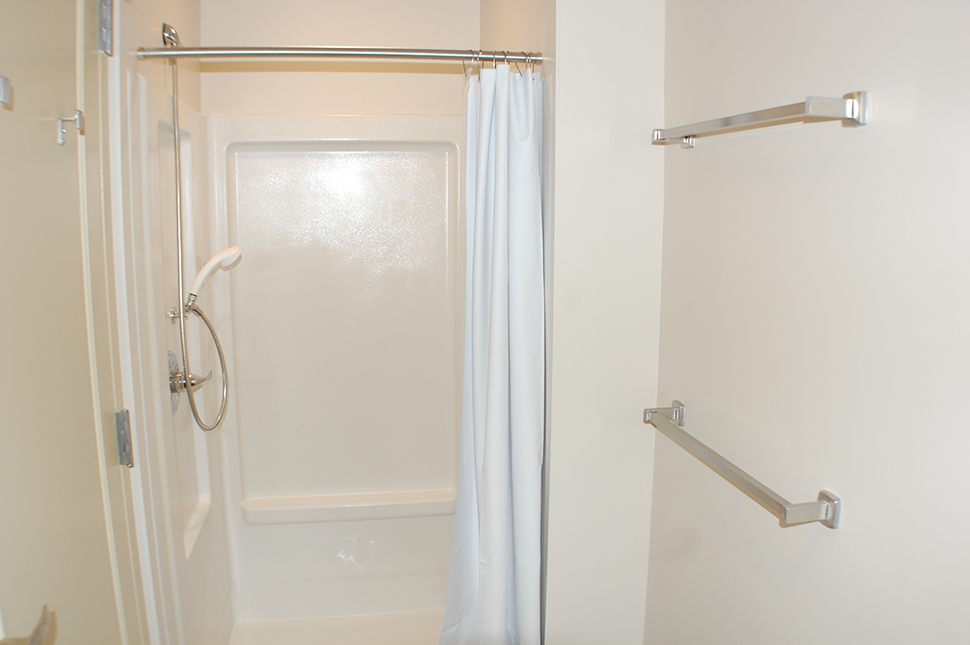
Jefferson Suites Shower
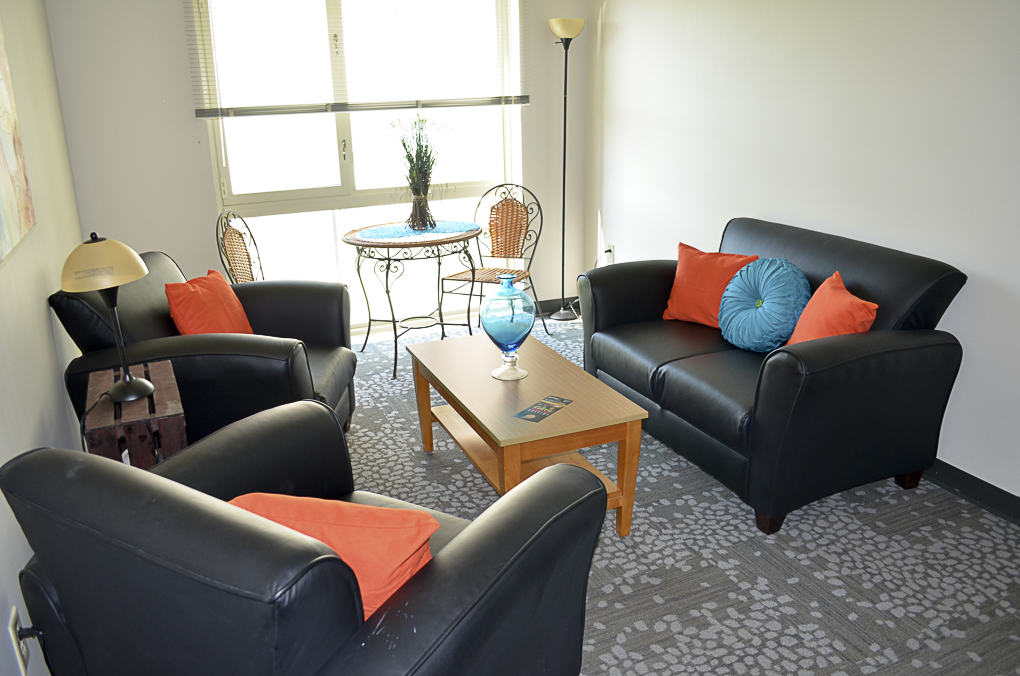
Common Area
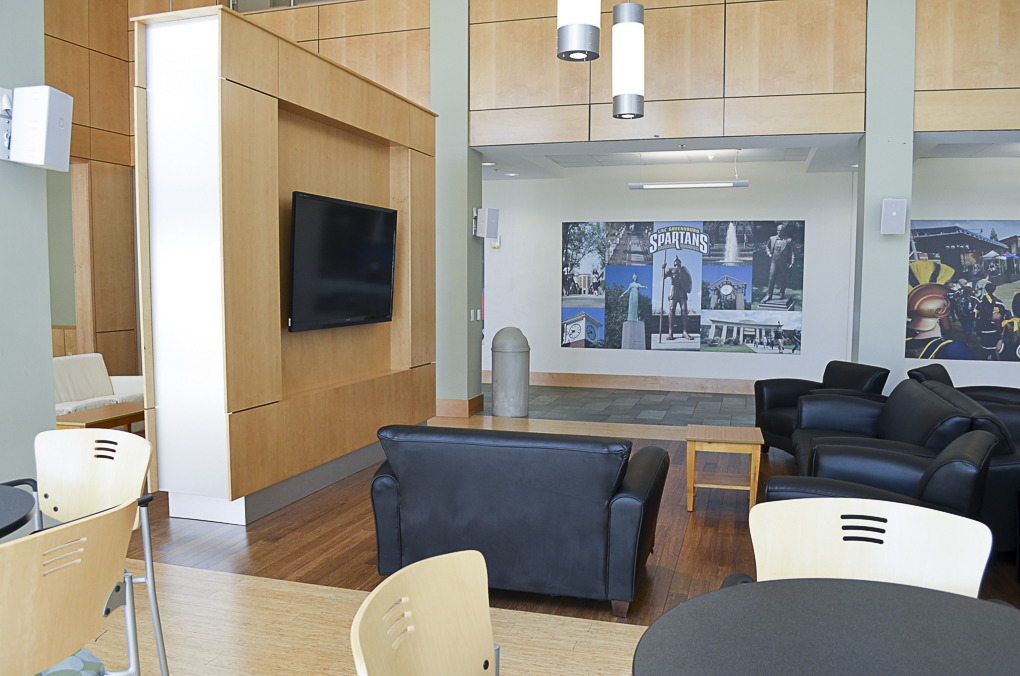
Multi purpose room
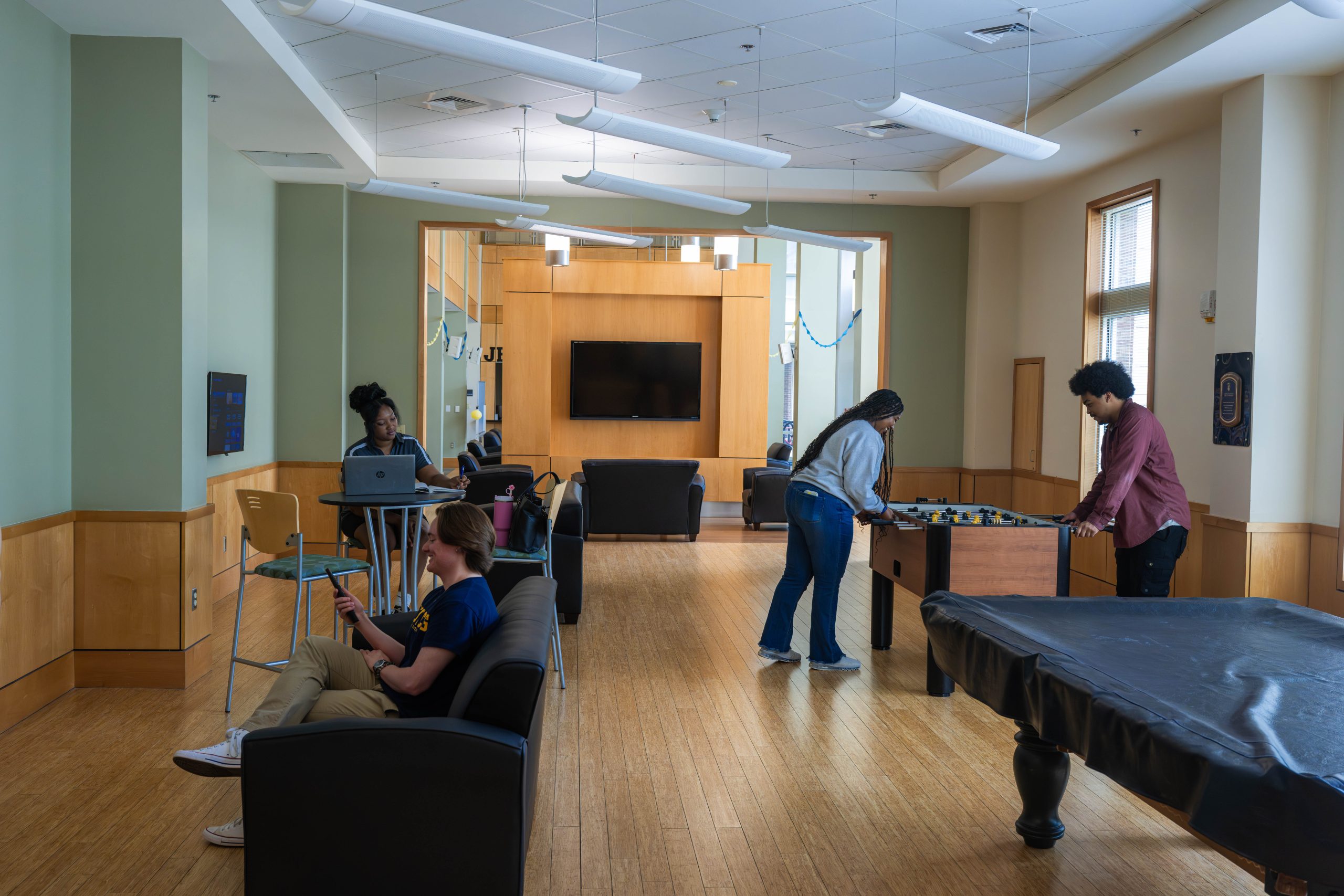
Game Room
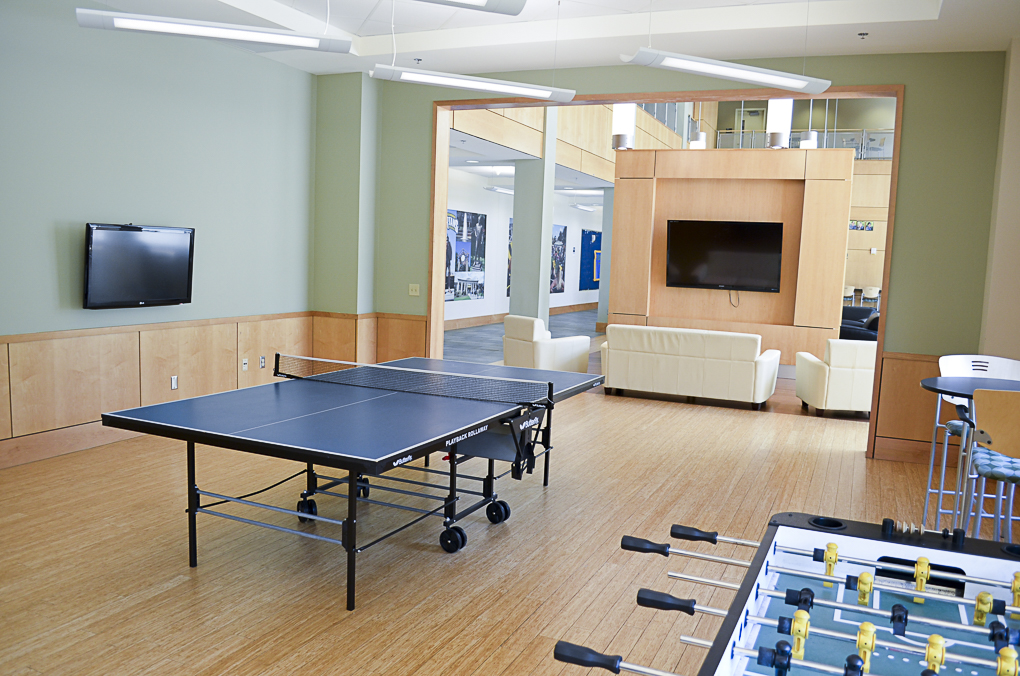
Game Room
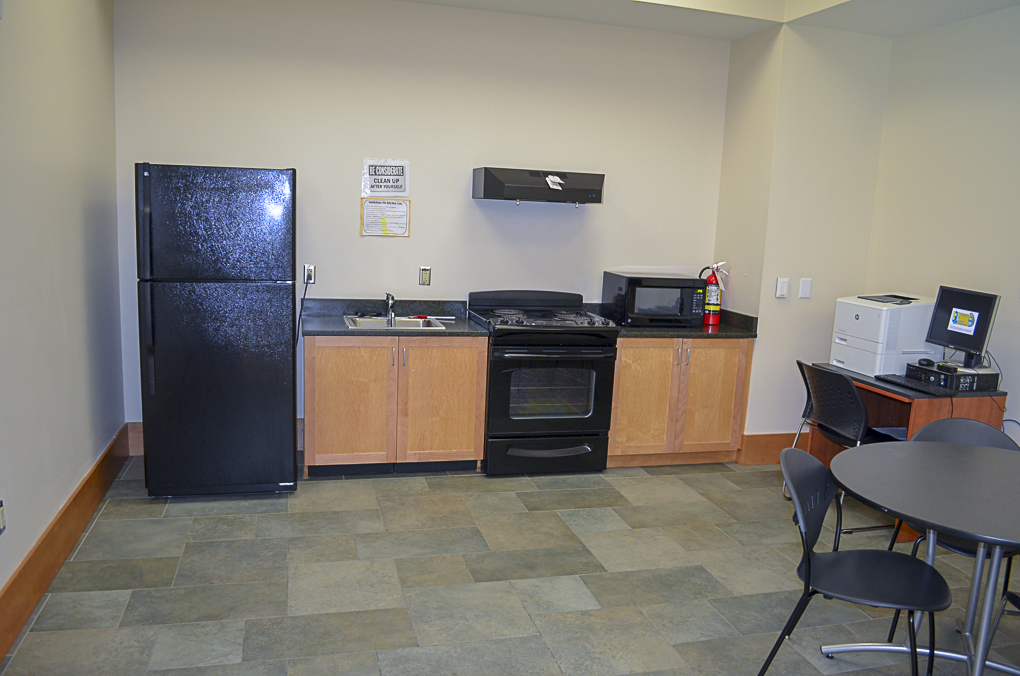
Community Kitchen
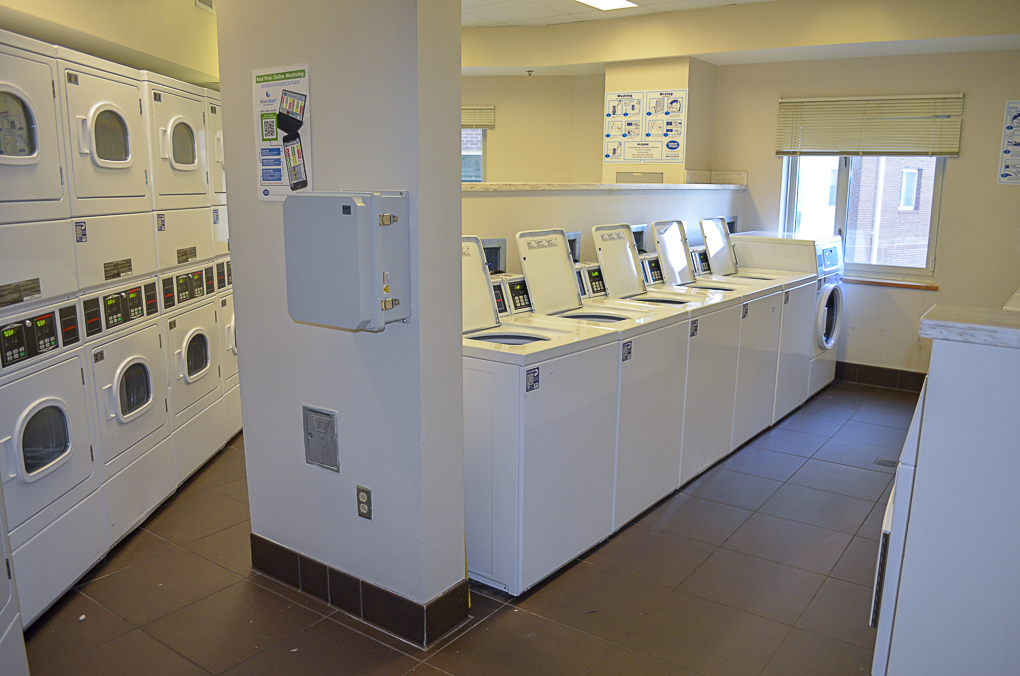
Laundry Room
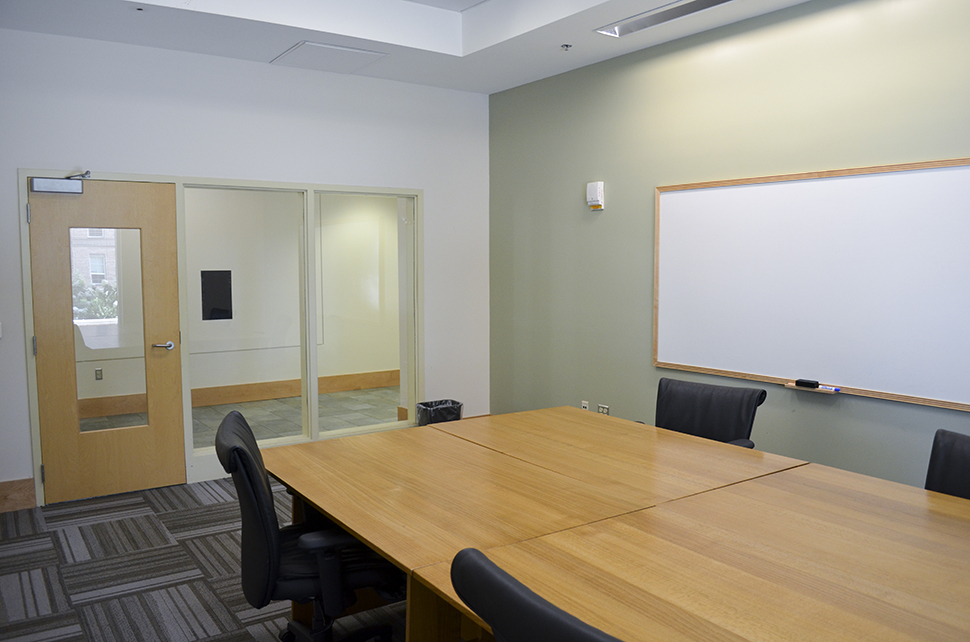
Study Lounge
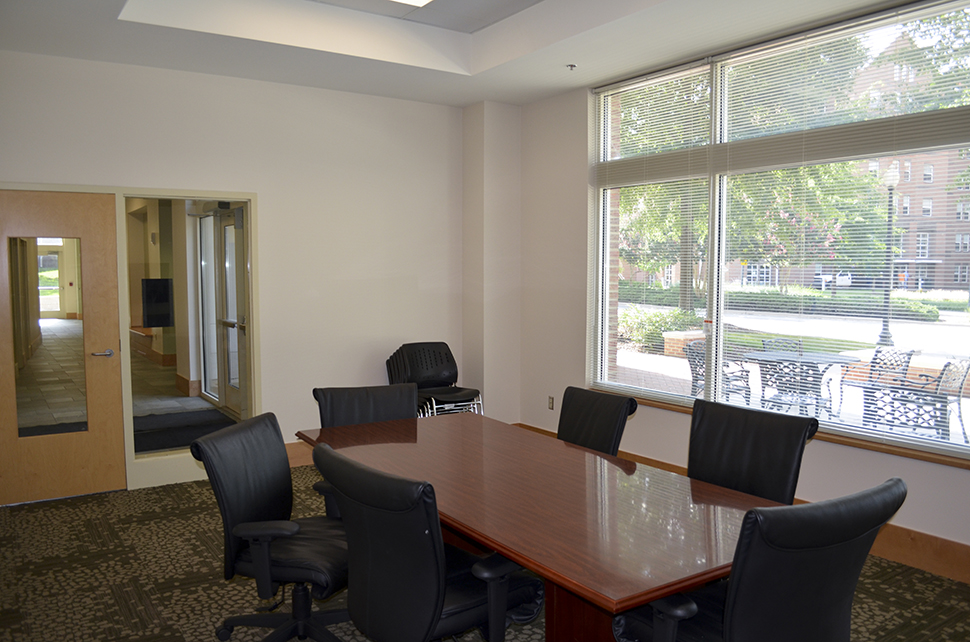
Study Lounge
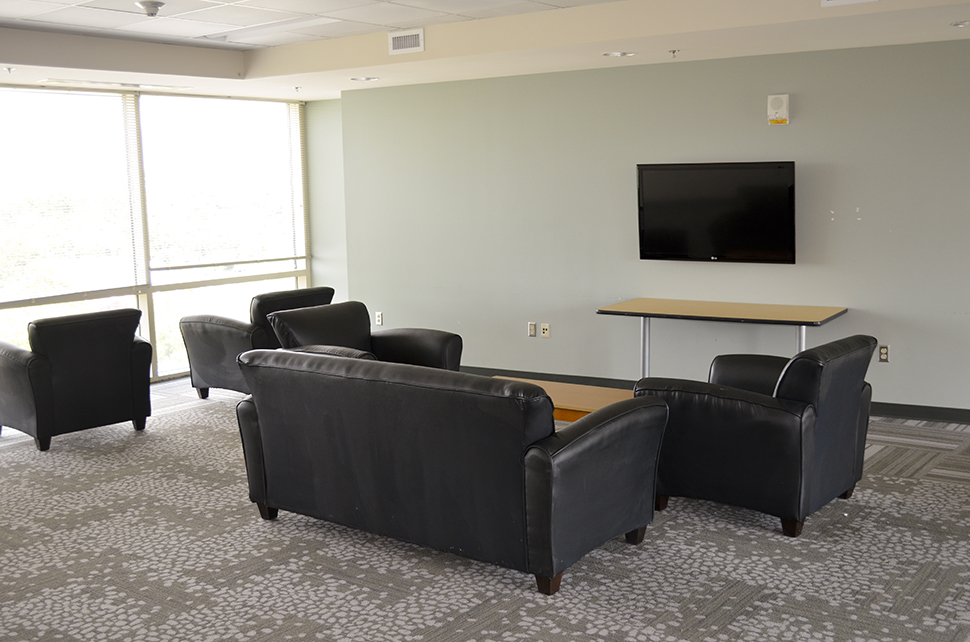
Study Lounge
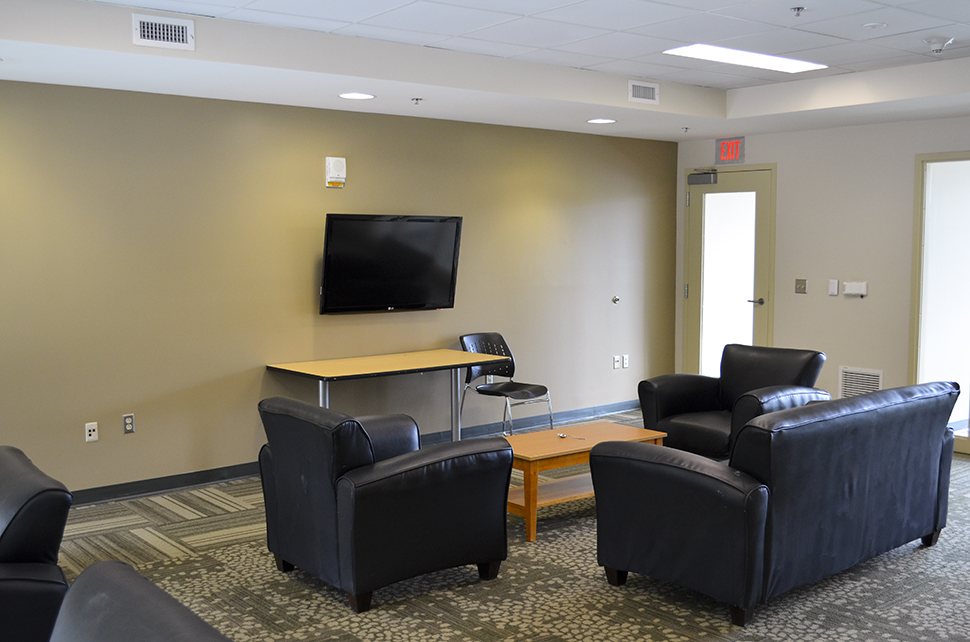
Study Lounge
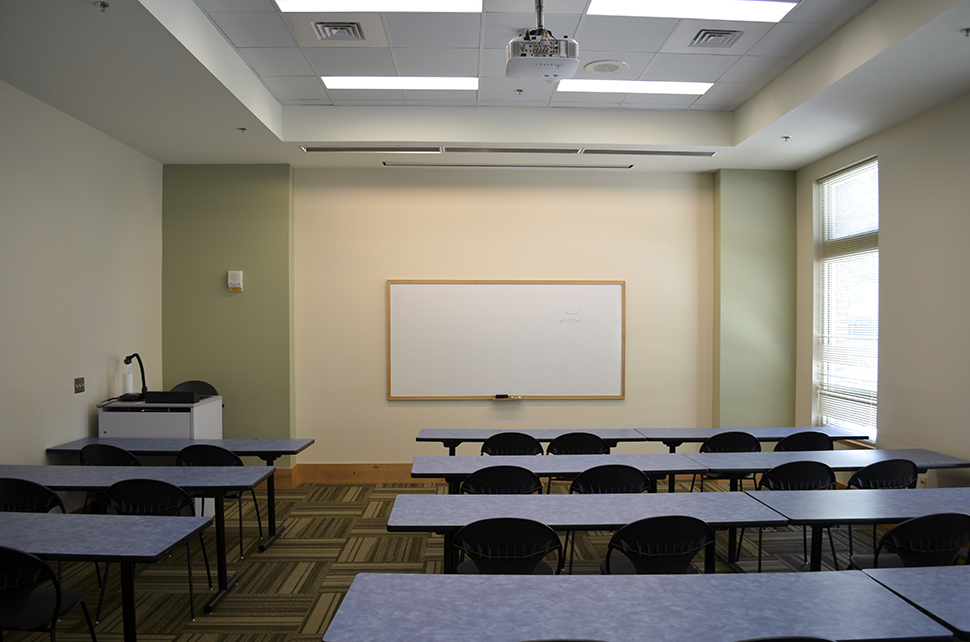
Jefferson Classroom
Location & Building Features
Jefferson Suites, UNCG’s first LEED Certified (Silver) Residence Hall is a one-of-a-kind place to live in the best way possible. It houses a lively, engaged, and supportive community of upper class students.
Located in the heart of campus, Jefferson Suites sits less than a block away from the iconic Yum Yum’s on Spring Garden Street. Residents who enter Jefferson Suites at the first floor entrance are greeted with an expansive multipurpose lobby with vaulted ceilings, modern features, leather furniture, and big-screen TVs.
The lobby flows into a recreation room (with ping pong and pool tables) and ends in a full kitchen. The first floor is also home to Bojangles Restaurant, two classrooms, and faculty offices.
The six floors in Jefferson Suites offer a variety of housing configurations, with six single suites and eight double suites per typical floor. The single suites include four single rooms that share two bathrooms and a common area (like a living room) in several different configurations. The double suites include two double-occupancy rooms, each with its own bathroom, along with a shared common area. Rooms have a sink outside the bathroom, ample closet(s), mini-blinds and carpeting.
Additional amenities in Jefferson Suites include a study room, a TV lounge, a kitchenette, a music practice room, and a trash disposal room on each floor. Elevators give residents easy access to upper floors. There is a large, combined laundry room/study room on the second floor, overlooking the lobby.
- Laundry room located in 201A
- Trash Chutes are located in 238, 338, 438, 538, & 638
Please Note: Shower curtains will not be provided and need to be 72″ in length to fit showers.
Jefferson Suites Facts
HALL TYPE
Suites
ROOM TYPE
Doubles, Singles
TYPICAL CLASS YEAR
SO, JR, SR
OCCUPANCY
405
PHYSICAL ADDRESS
Jefferson Suites
Residence Hall
1501 Spring Garden Street
Greensboro, NC 27412
Furniture Details- Single Rooms
| Bed Frame | 56”W x 86”L – Full Size Half Loft, Adjusts from 5-35”* |
| Mattress/Sheets | 54”W x 80”L – Queen Sheets* |
| Desk | 50”W x 24”D x 30”H, Total – Split Desk (w/mobile pedestal with lockable cabinet) |
| Dresser | 30”W x 24”D x 30”H – 3 Drawer |
| Chair | Armless Task Chair |
| Mobile Pedestal | 18”W x 24”D x 30”H – 3 drawer |
*Single rooms have full-sized beds (54″ x 80″), except for the following rooms (204A, 234A, 304A, 404A, 434A, 504A, 534A, 604A, 634A), which have extra long twin beds (36″ x 80″). Full-sized beds require queen sized sheets.
Room Dimensions- Single Rooms
| Room Type | Room Dimensions | Window Dimensions | Closet Dimensions |
|---|---|---|---|
| Singles | 9’4” x 10’3” | 3’10” x 4’2” | 3’8” x 2’ |
Furniture Details- Double Rooms
| Bed Frame | 38”W x 86”L – Twin Size Loft, Adjusts from 5-59” |
| Mattress/Sheets | 36”W x 80”L – Twin beds require XL Twin sheets! (Regular full-sized sheets are too short.) |
| Desk | 50”W x 24”D x 30”H Total – Split Desk (w/mobile pedestal and lockable cabinet) |
| Dresser | 30”W x 24”D x 30”H – 3 Drawer |
| Chair | Armless Task Chair |
| Mobile Pedestal | 18”W x 24”D x 30”H – 3 drawer |
Room Dimensions- Double Rooms
| Room Type | Room Dimensions | Window Dimensions | Closet Dimensions |
|---|---|---|---|
| Doubles | 12’6” x 13’6” | 3’10” x 4’2” | 3’8” x 2’ |
| STYLE A | 225, 226, 259, 260, 325, 326, 359, 360, 425, 426, 459, 460, 525, 526, 559, 560, 659, 660 |
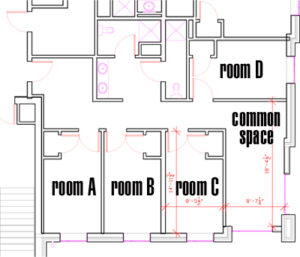
| STYLE B | 218, 219, 251, 254, 318, 319, 351, 354, 418, 419, 451, 454, 518, 519, 551, 554, 651, 654 |
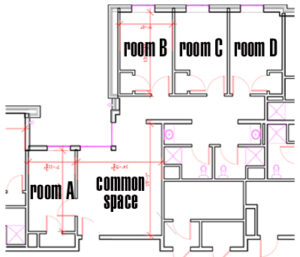
| STYLE C | 206, 242, 306, 342, 406, 442, 506, 542, 642 |
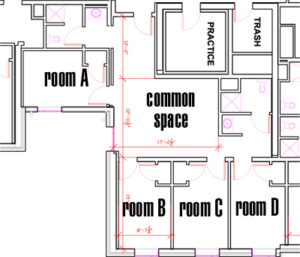
| STYLE D | 241, 307, 341, 407, 441, 507, 541, 641 |
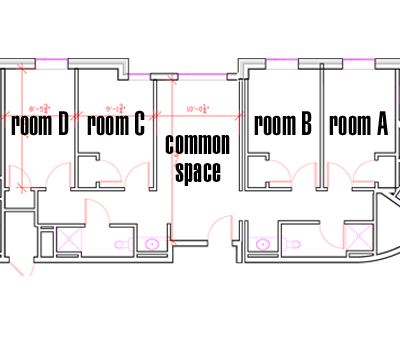
| STYLE E | 204, 234, 304, 334, 404, 434, 504, 534, 634 |
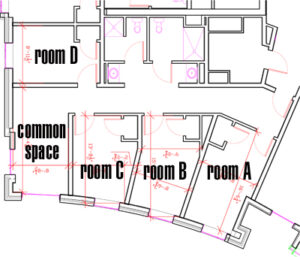
| STYLE F | 604 |
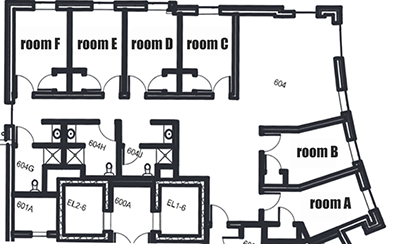
| STYLE G | 210, 216, 217, 245, 246, 249, 252, 310, 311, 316, 317, 345, 346, 349, 352, 410, 411, 416, 417, 445, 446, 449, 452, 510, 511, 516, 517, 545, 546, 549, 552, 645, 646, 649, 652 |
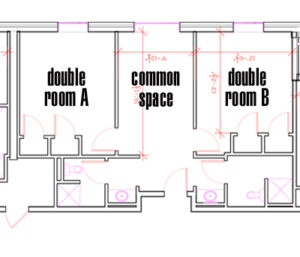
View Jefferson Suites
More Information
Contact Us
Housing and Residence Life
Ragsdale/Mendenhall Residence Hall
201 Gray Drive, Greensboro, NC 27412
PO Box 26170
Greensboro, NC 27402-6170
VOICE: 336.334.5636
FAX: 336.334.5680
EMAIL: hrl@uncg.edu


