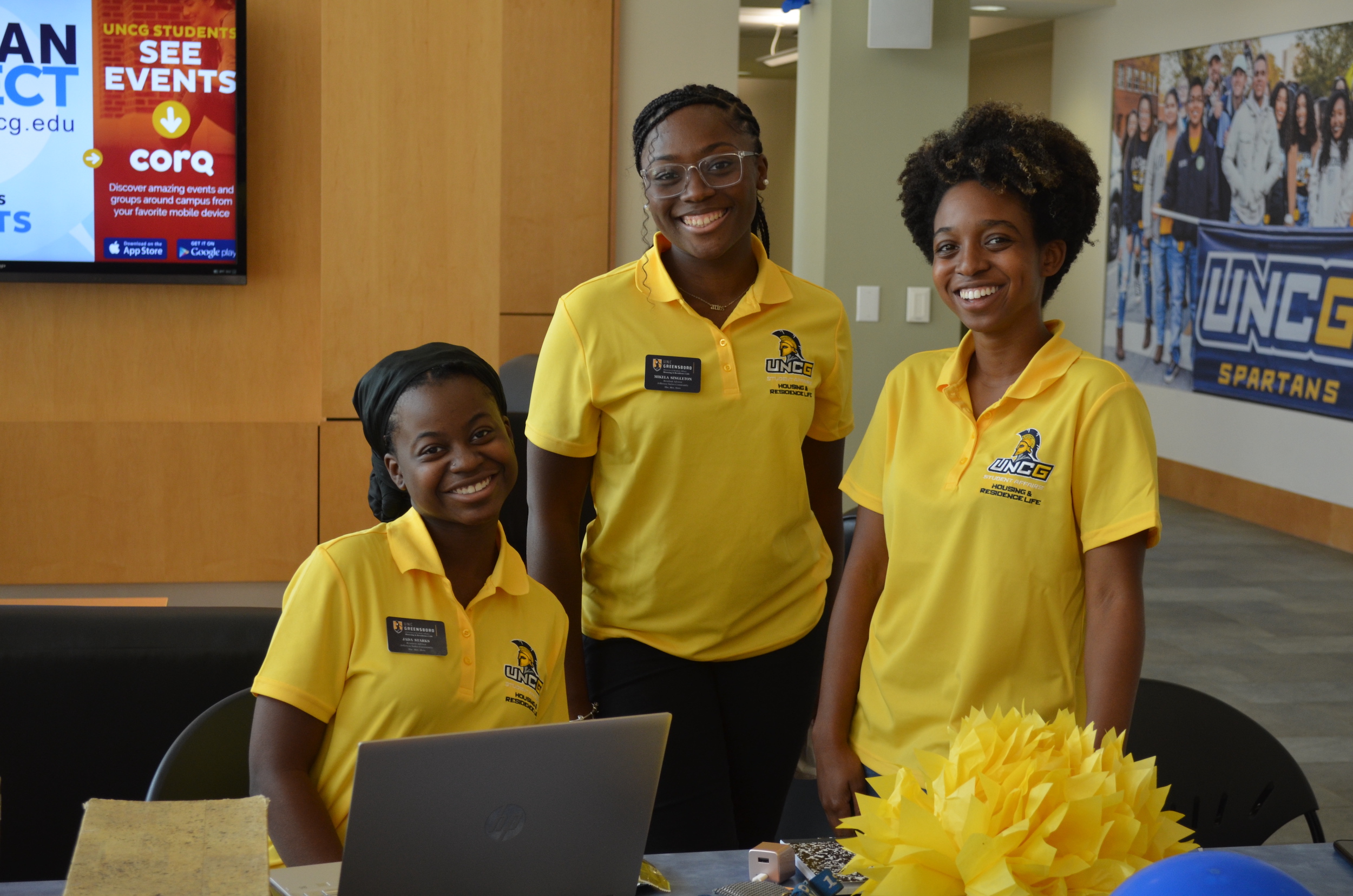The Quad
Bailey, Coit, Cotten, Gray, Hinshaw, Jamison, Shaw
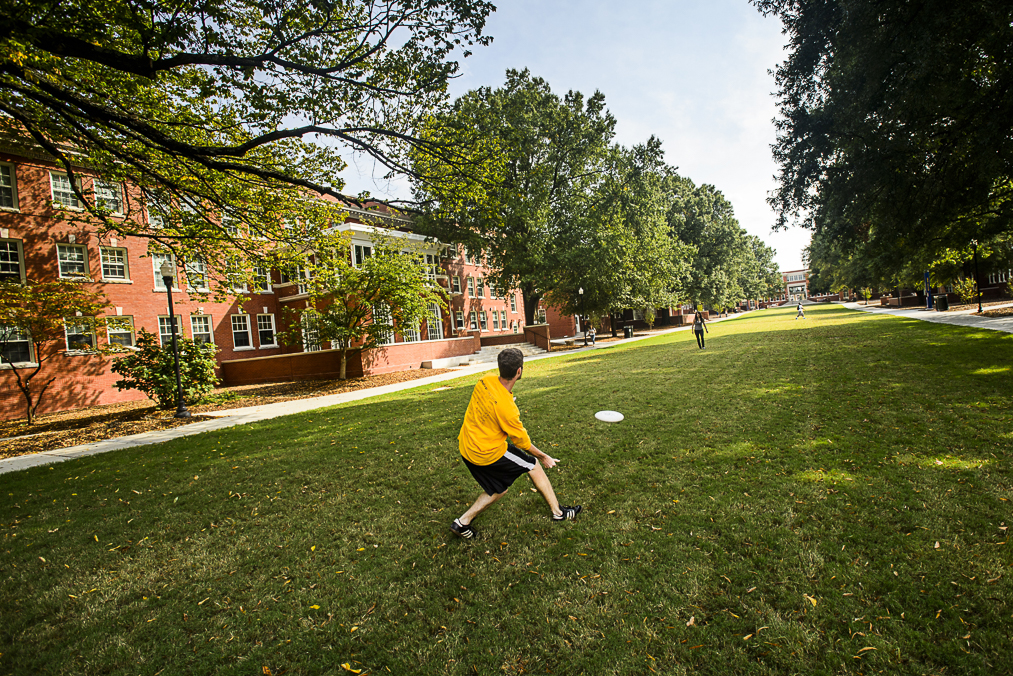
THe Quad Lawn
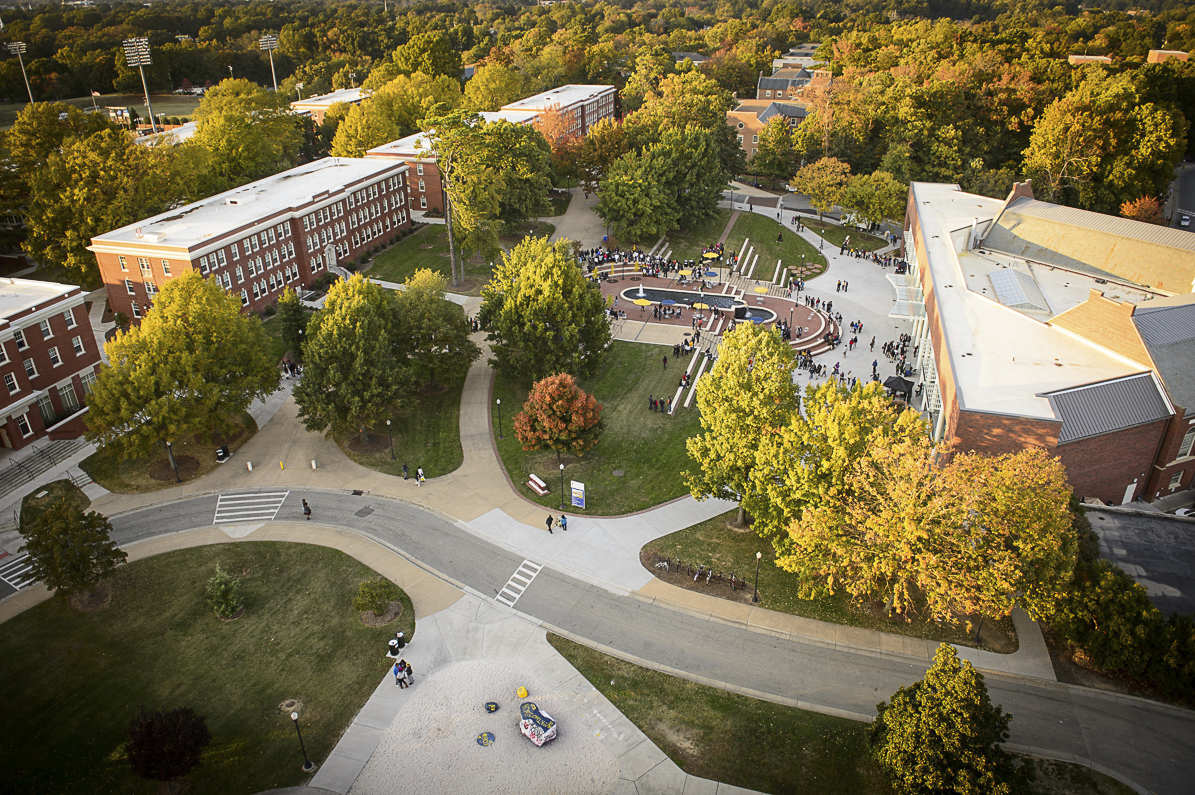
View of the Quad, Moran Commons, Fountain View Dining
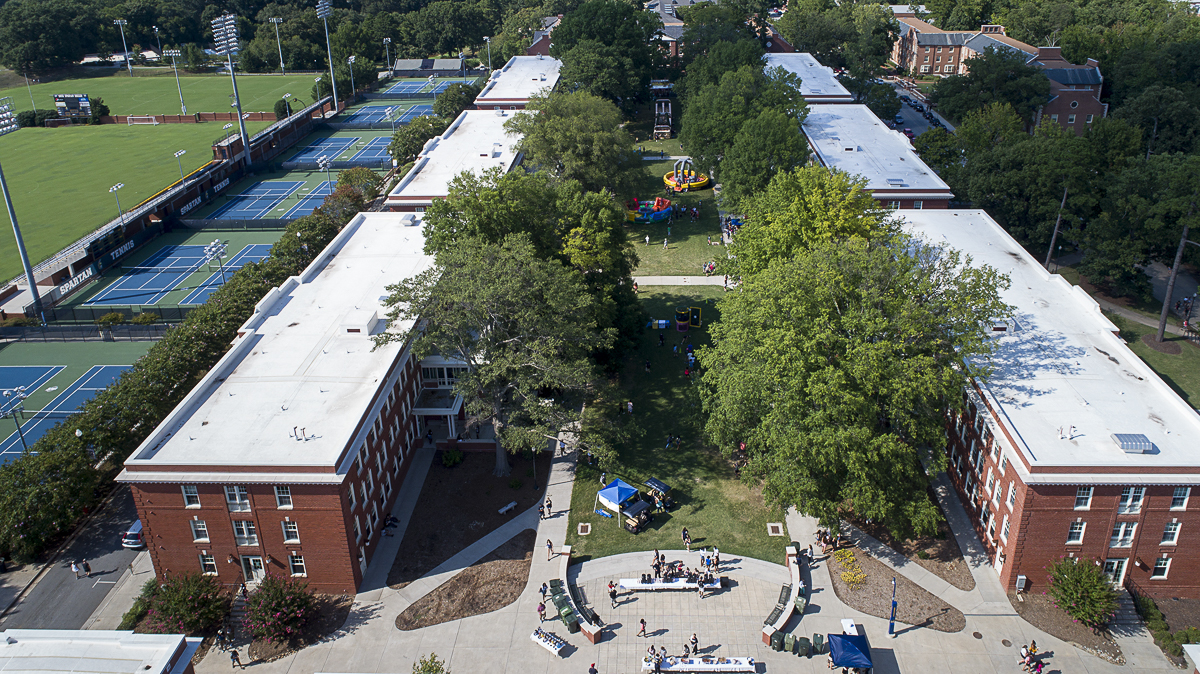
Six of the Quad Buildings
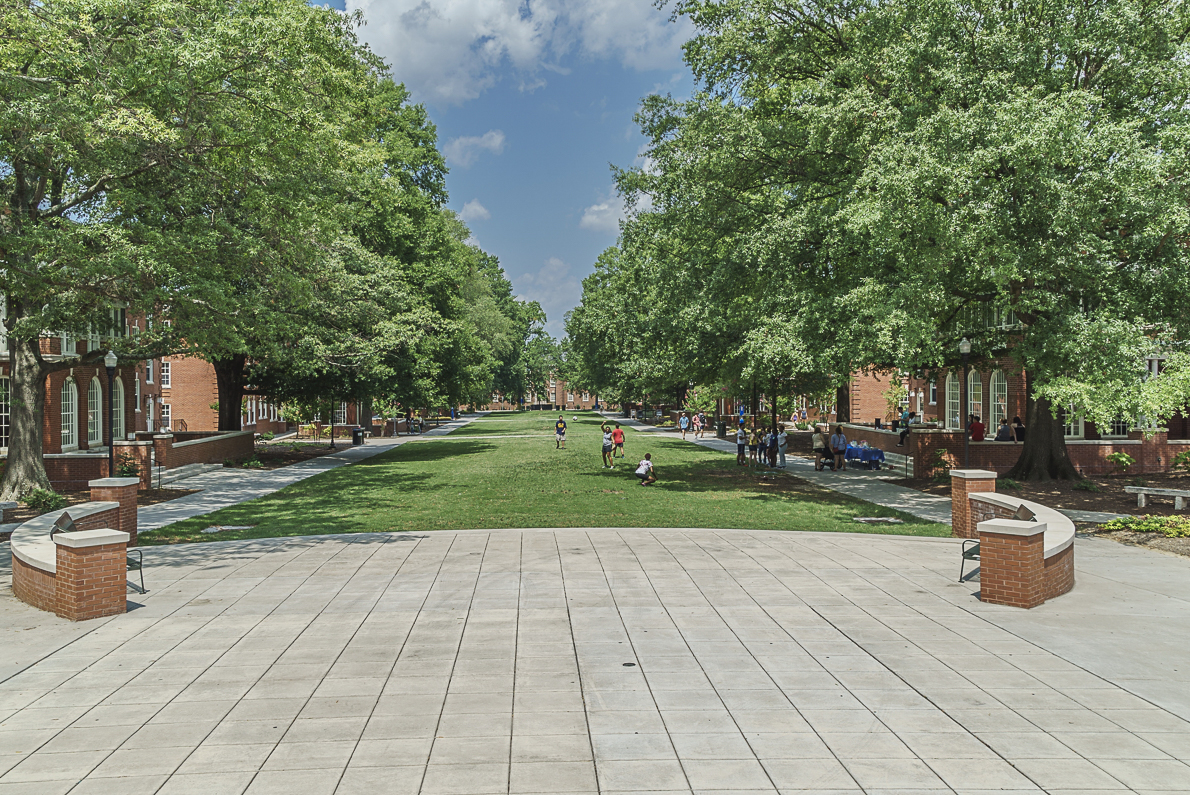
Plaza In Front of Shaw
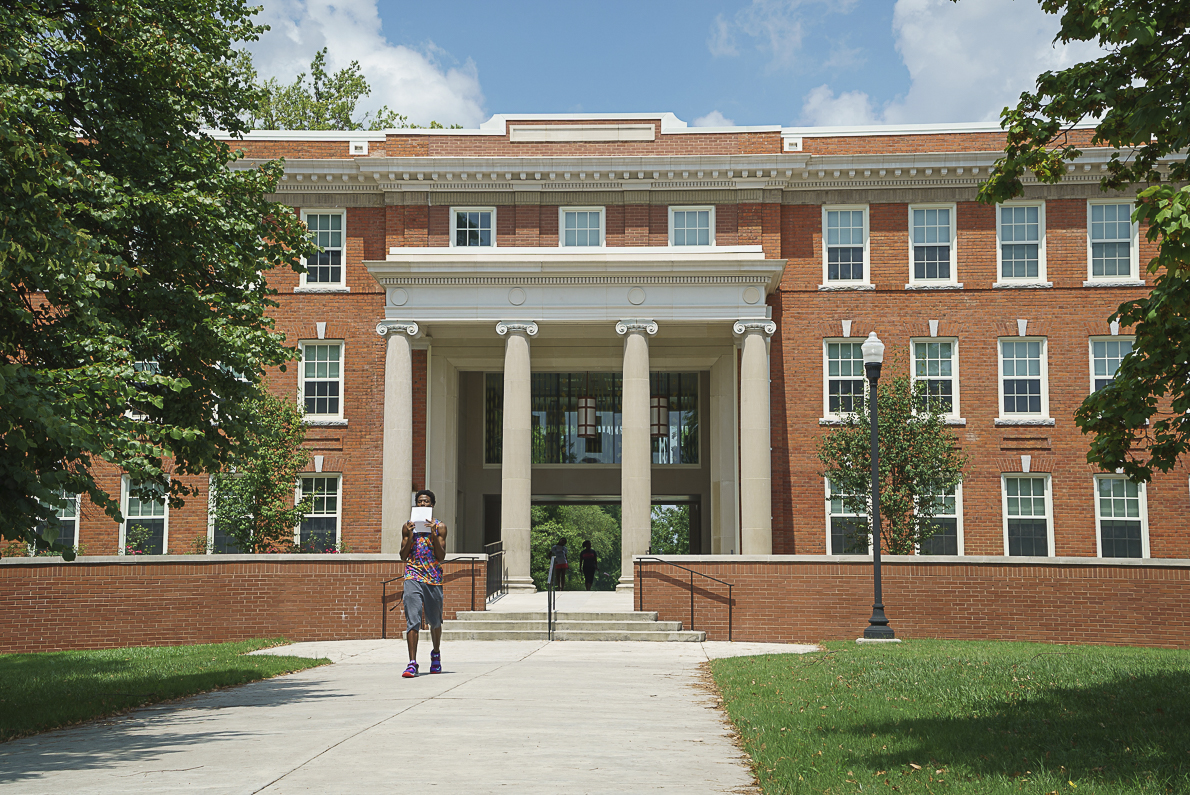
Shaw Facing the EUC
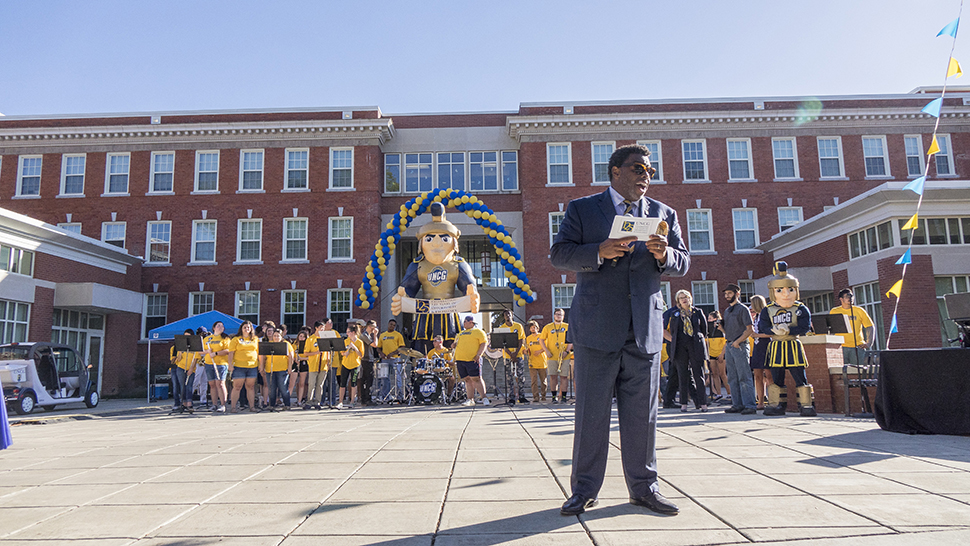
Shaw Facing the Quad Lawn
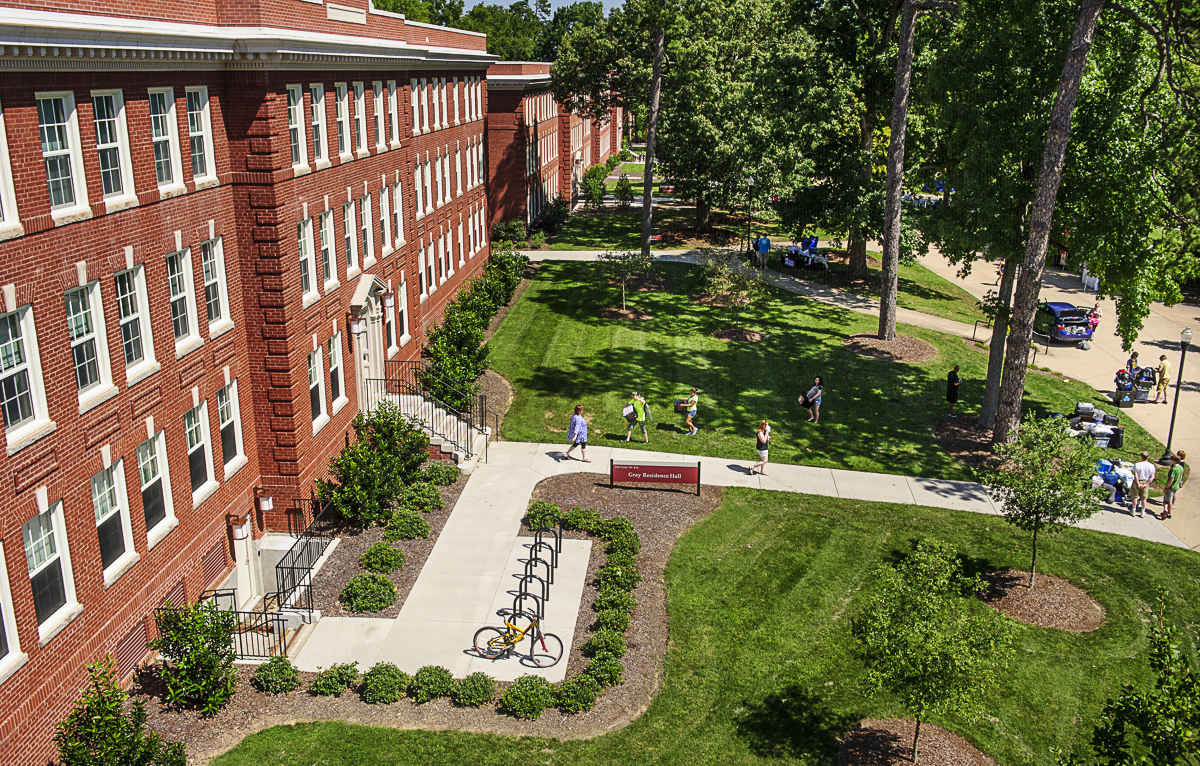
Aerial View of Quad on Gray Drive
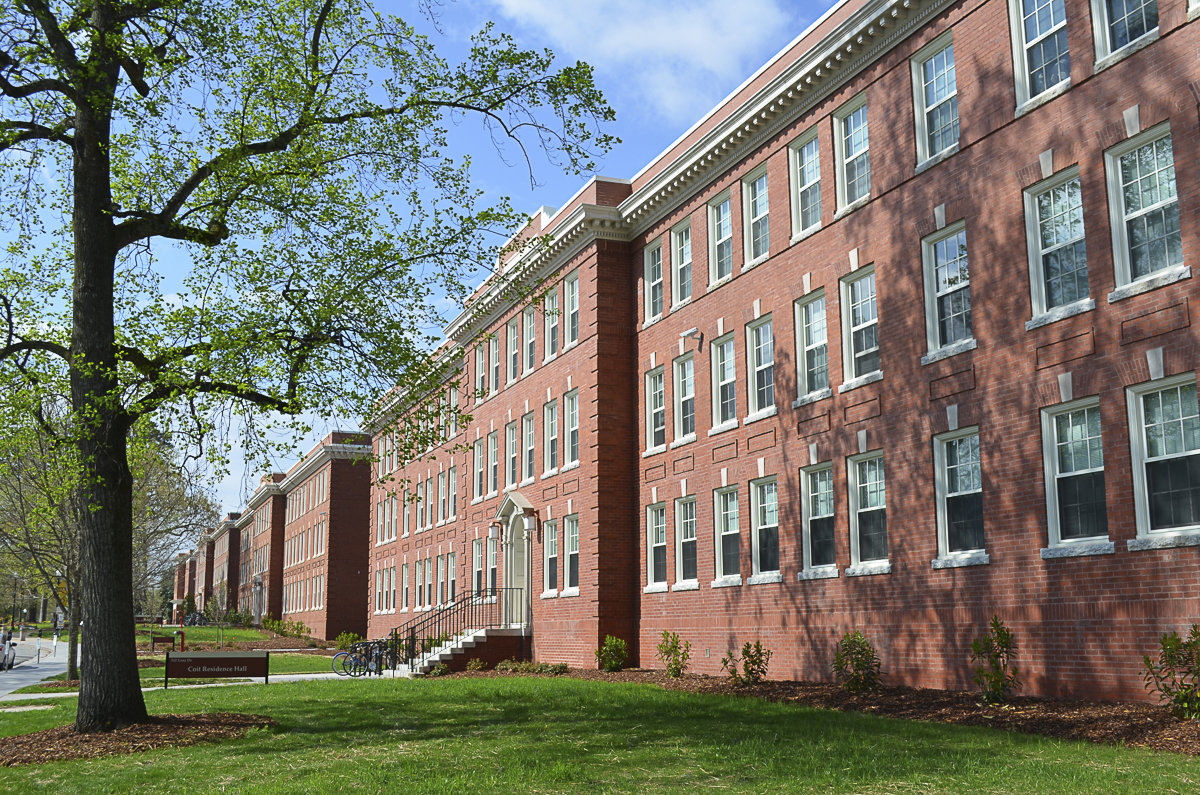
Gray Drive Side of The Quad
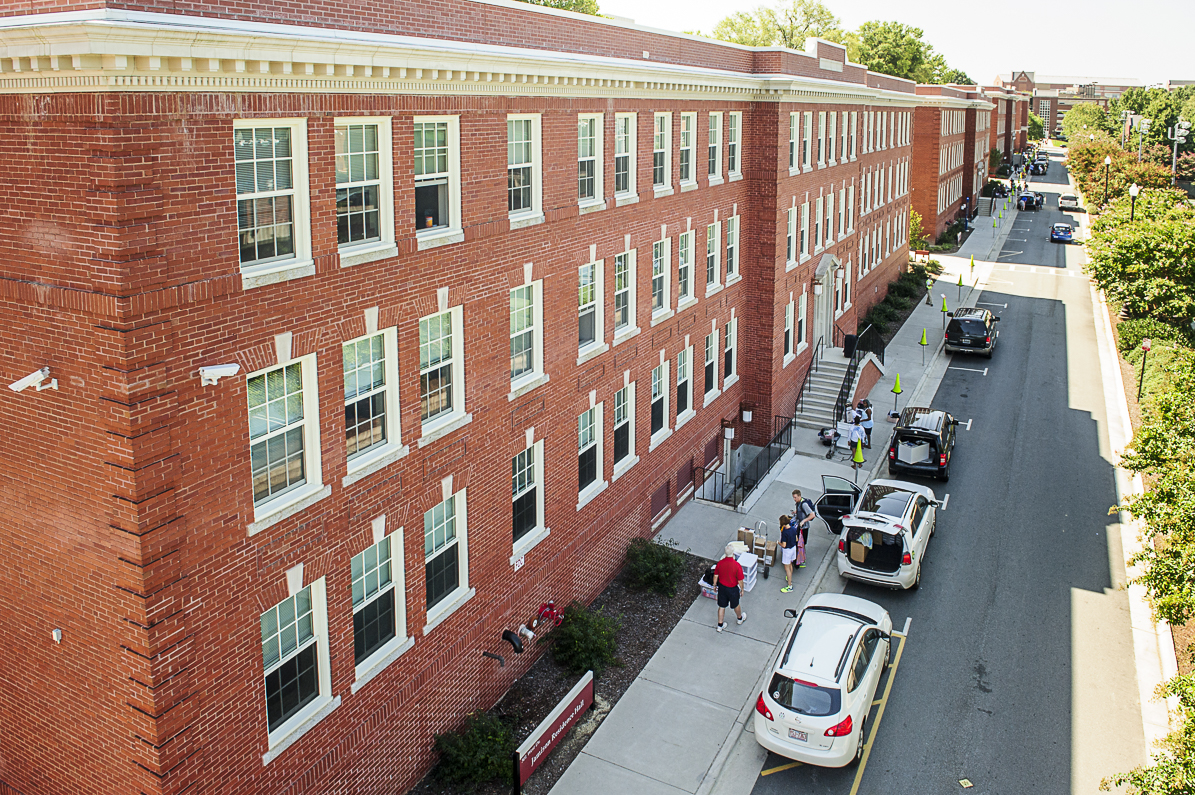
West Drive Side of The Quad
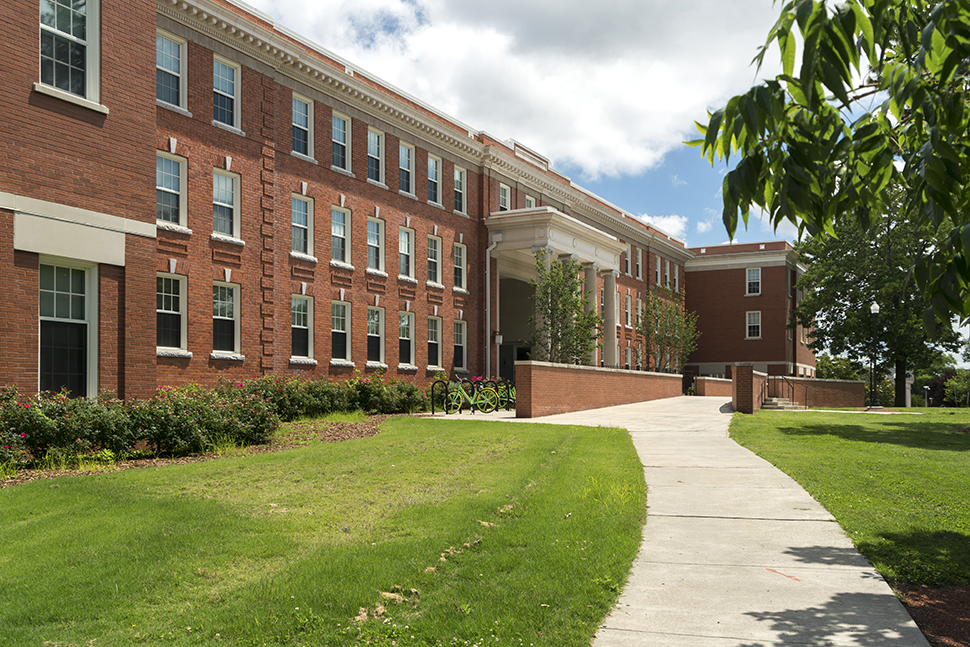
Shaw from West Drive
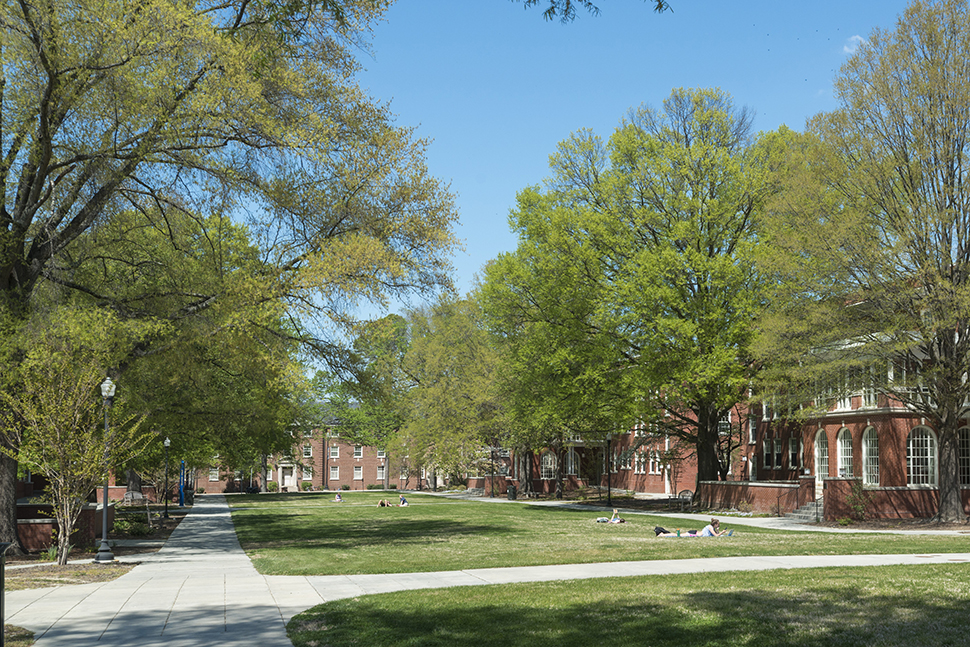
Quad Lawn
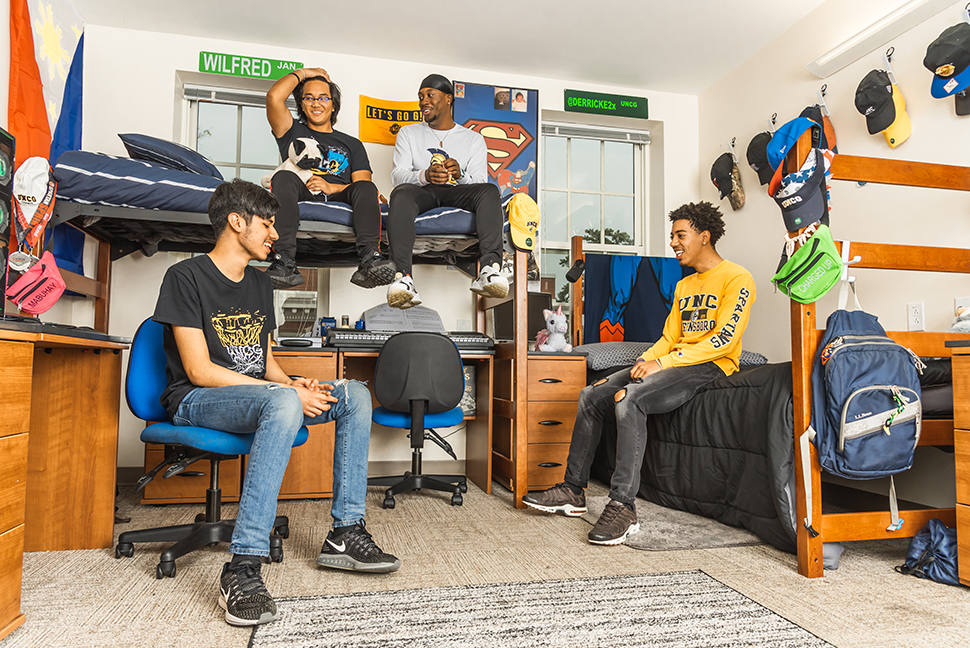
Decorated Bedroom in Shaw
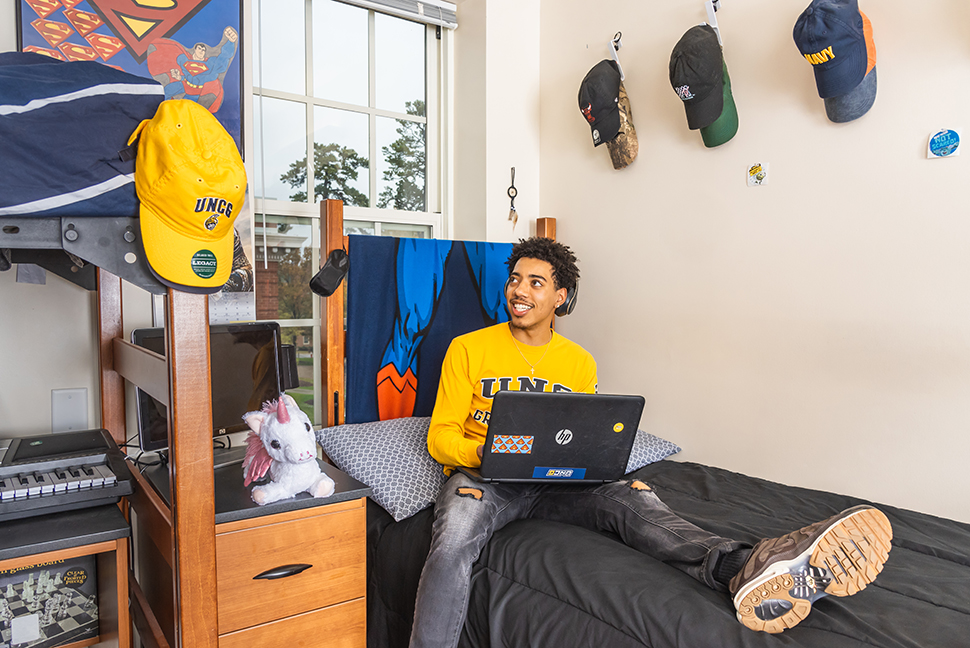
Decorated Bedroom in Shaw
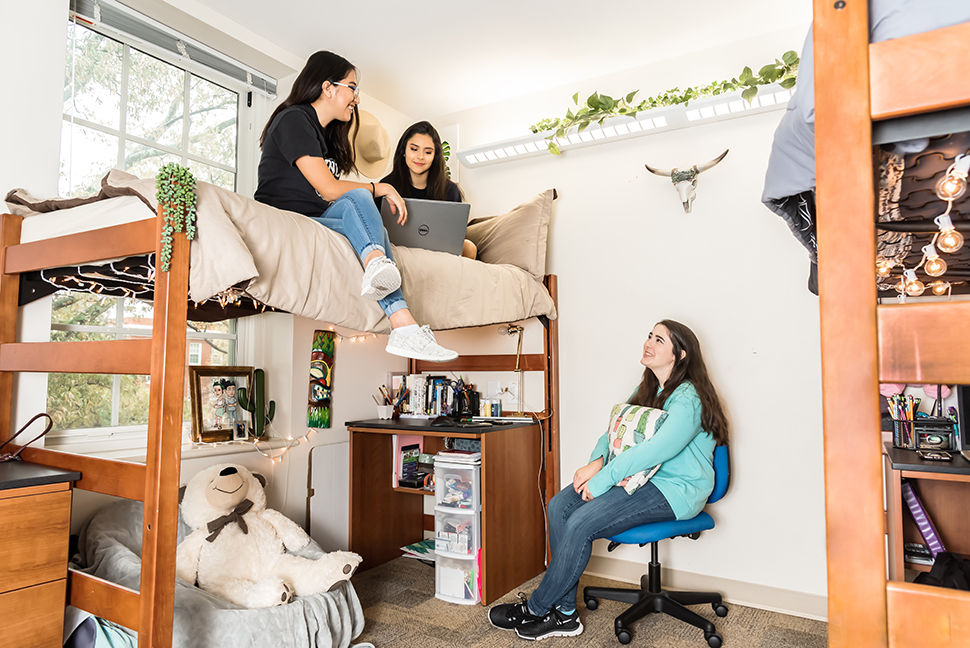
Decorated Bedroom in Jamison
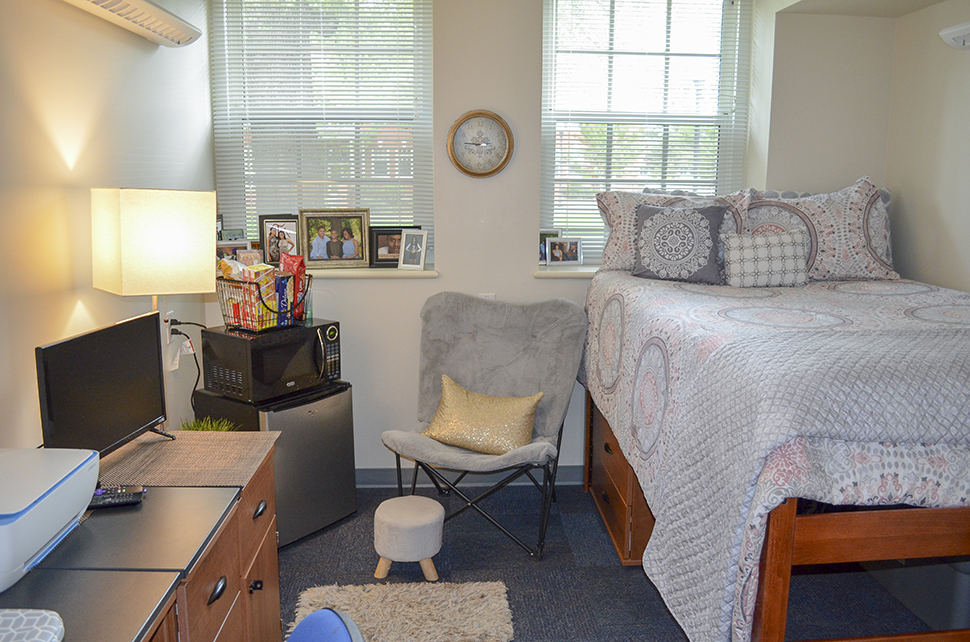
Decorated Bedroom in Bailey
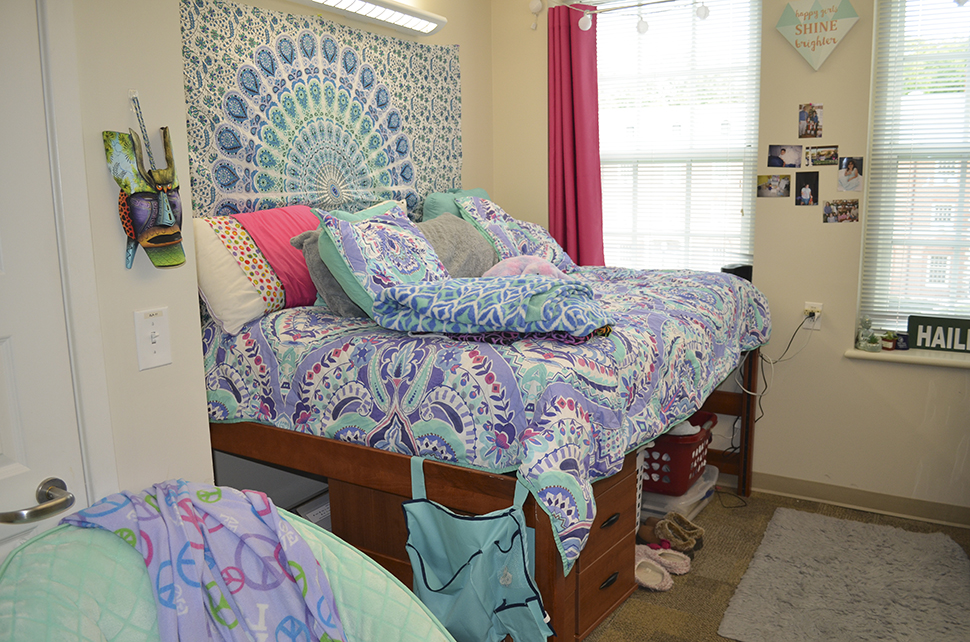
Decorated Bedroom in Coit
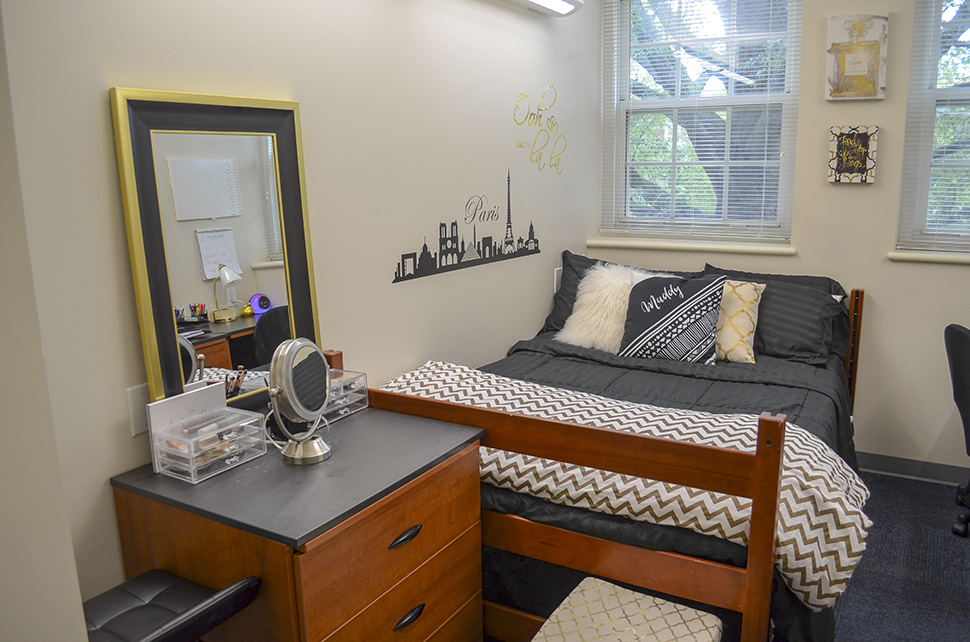
Decorated Bedroom in Cotten
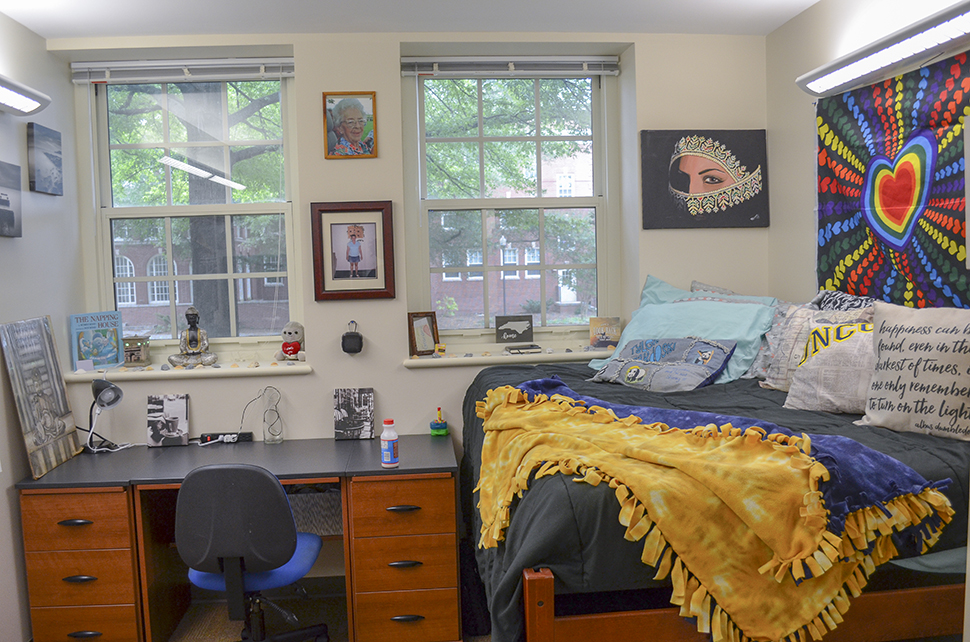
Decorated Bedroom in Gray
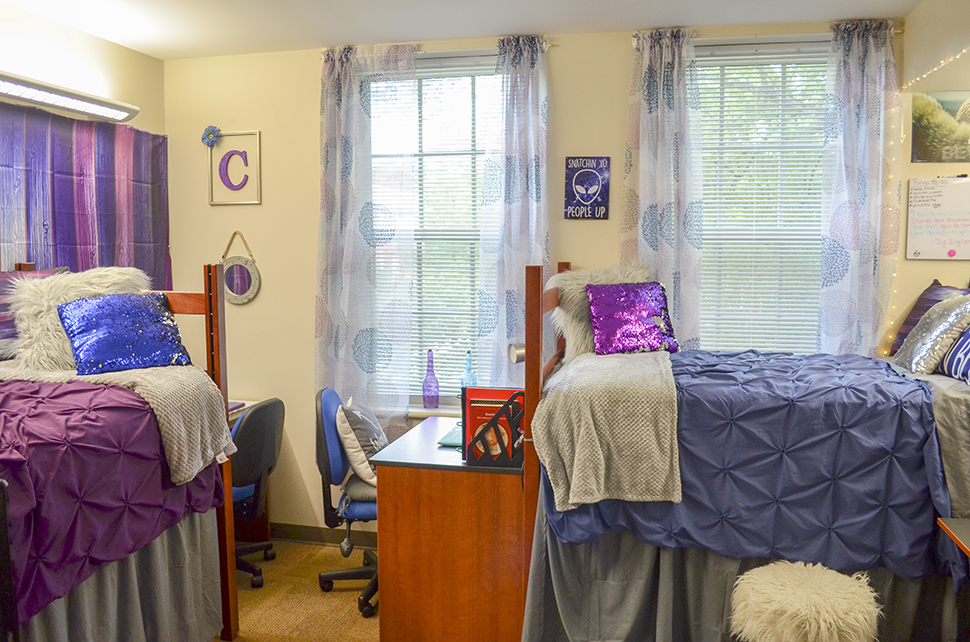
Decorated Bedroom in Hinshaw
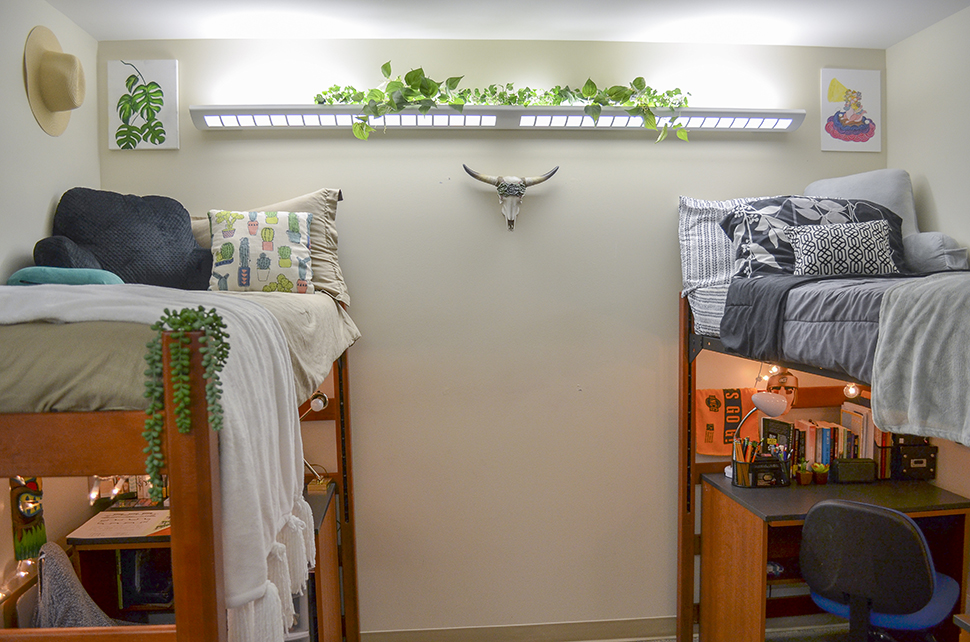
Decorated Double Bedroom in Jamison
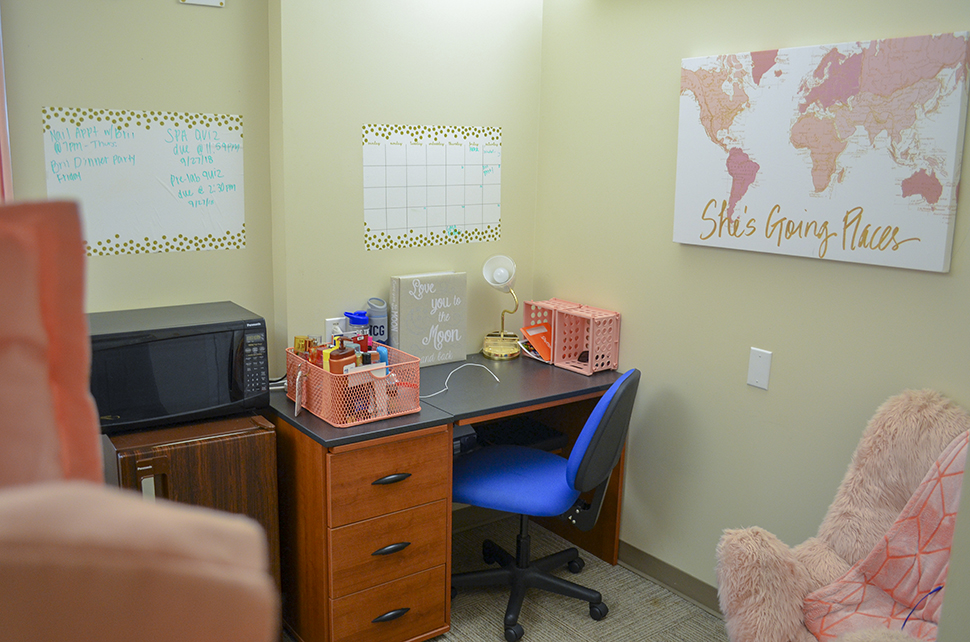
Decorated Bedroom in Shaw
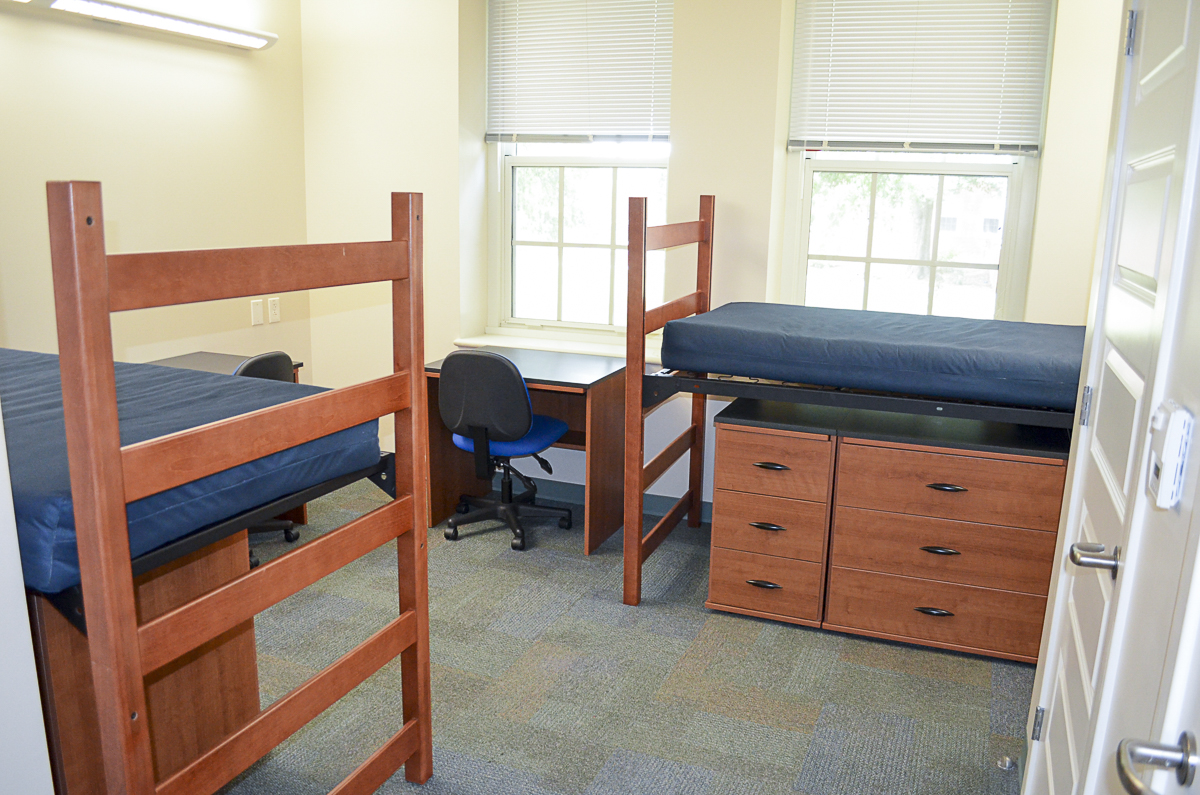
Quad Double Furniture
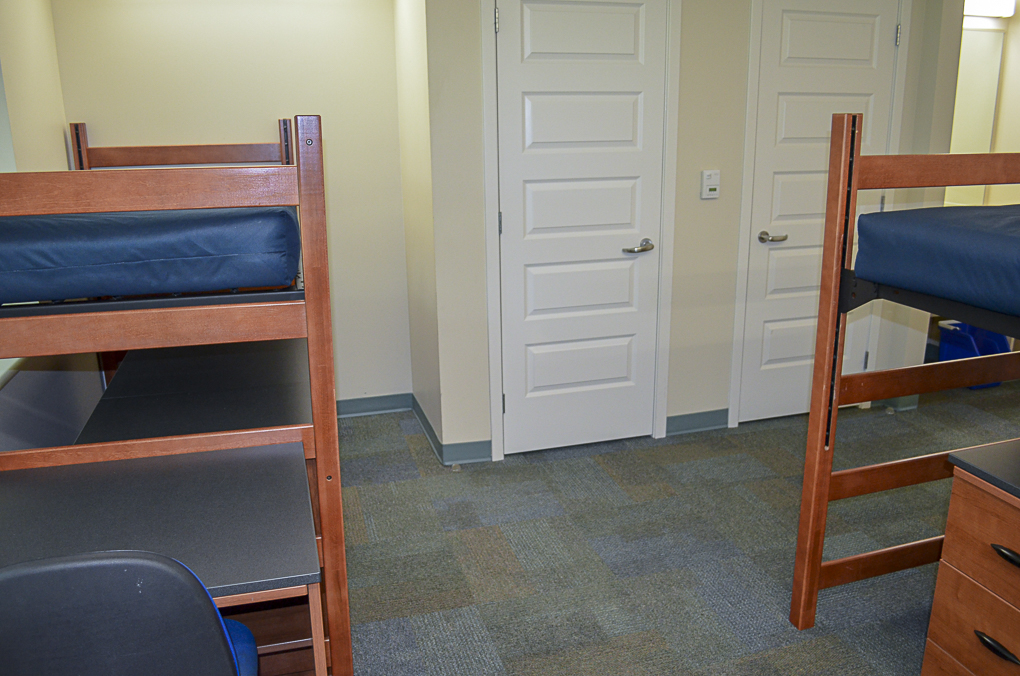
Quad Double Closet View
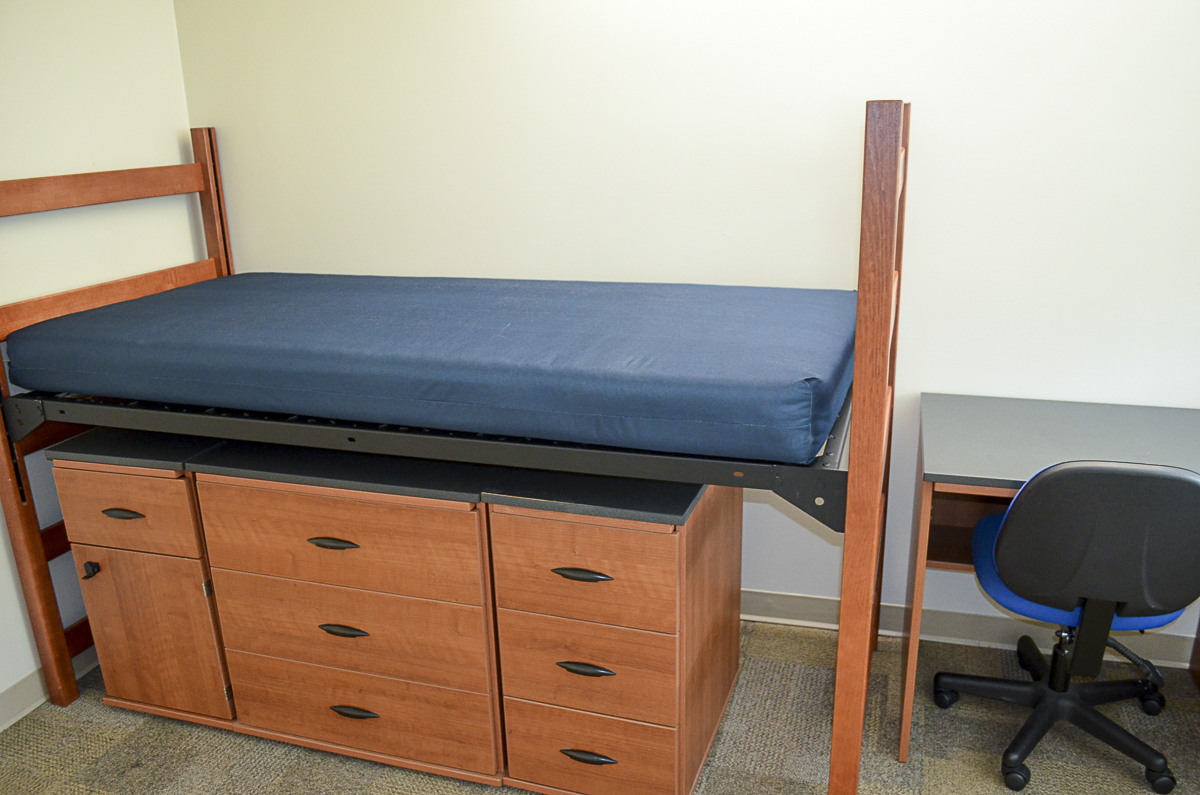
Bedroom Furniture
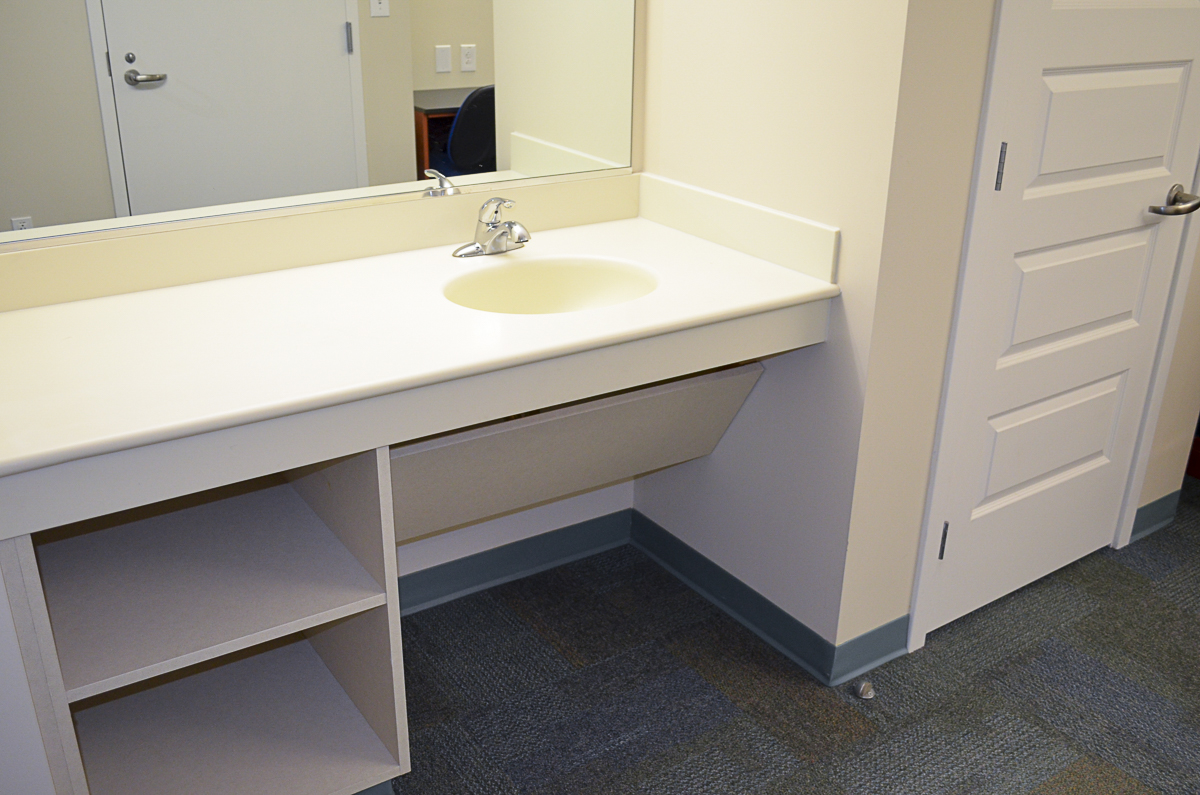
Sink Outside Bathroom
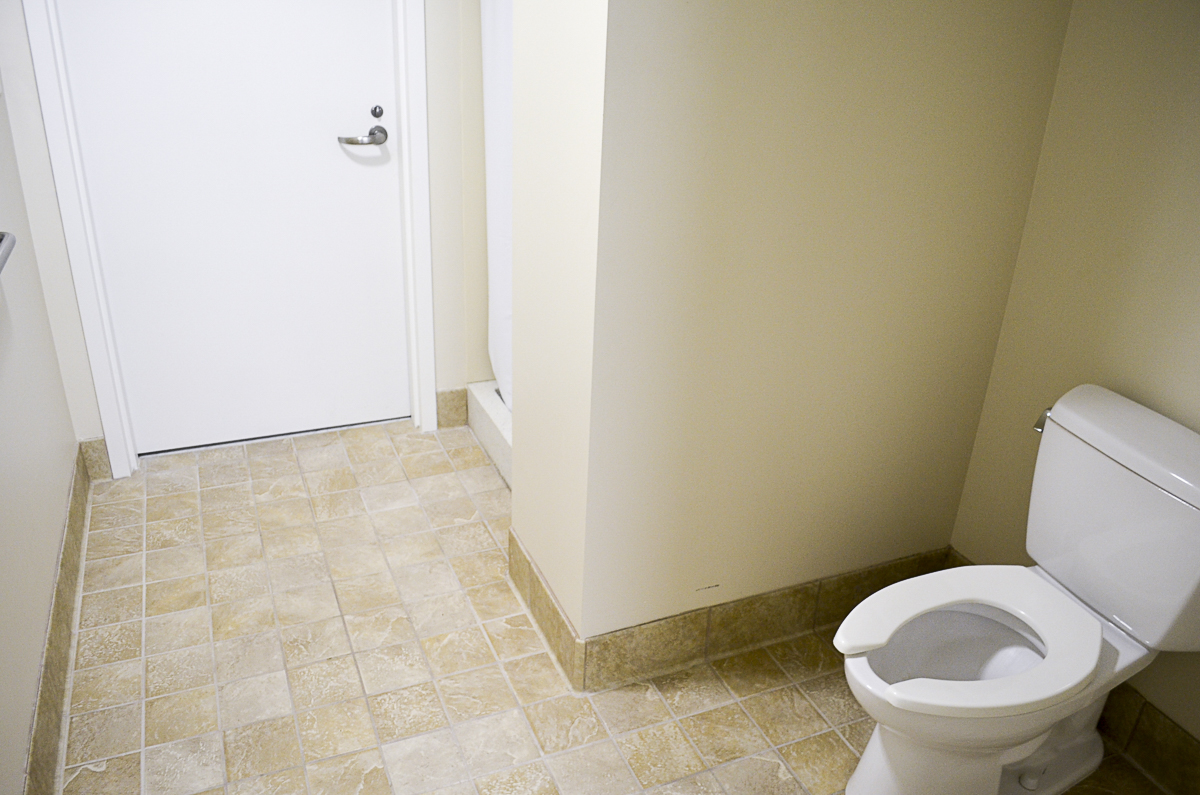
Quad Bathroom and Shower
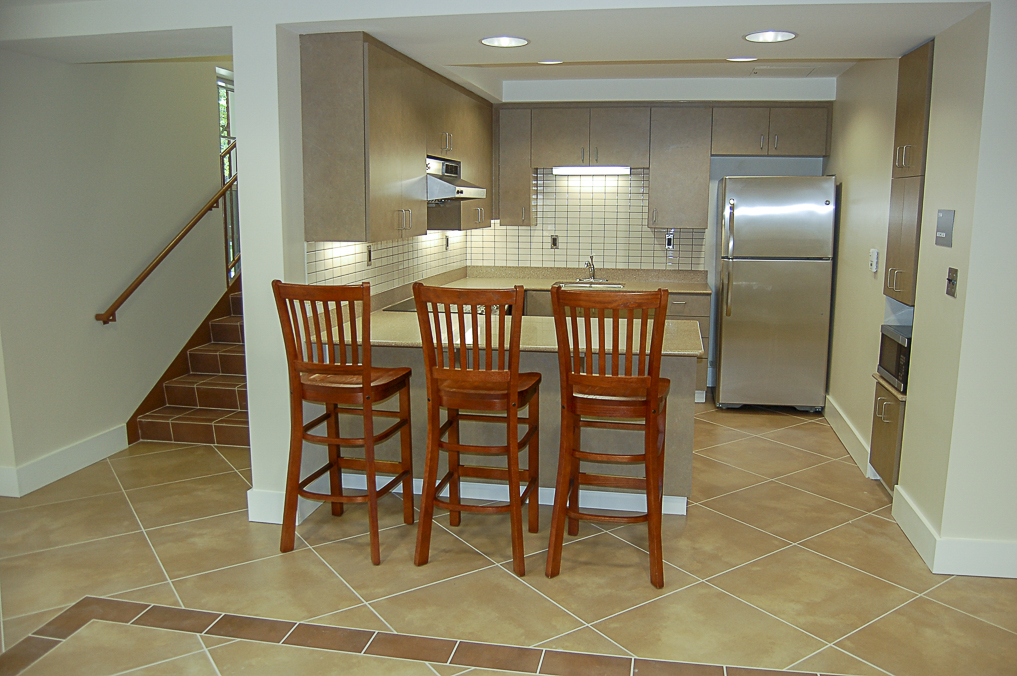
Kitchen Example for Bailey, Coit, Cotten, Gray, Hinshaw, Jamison
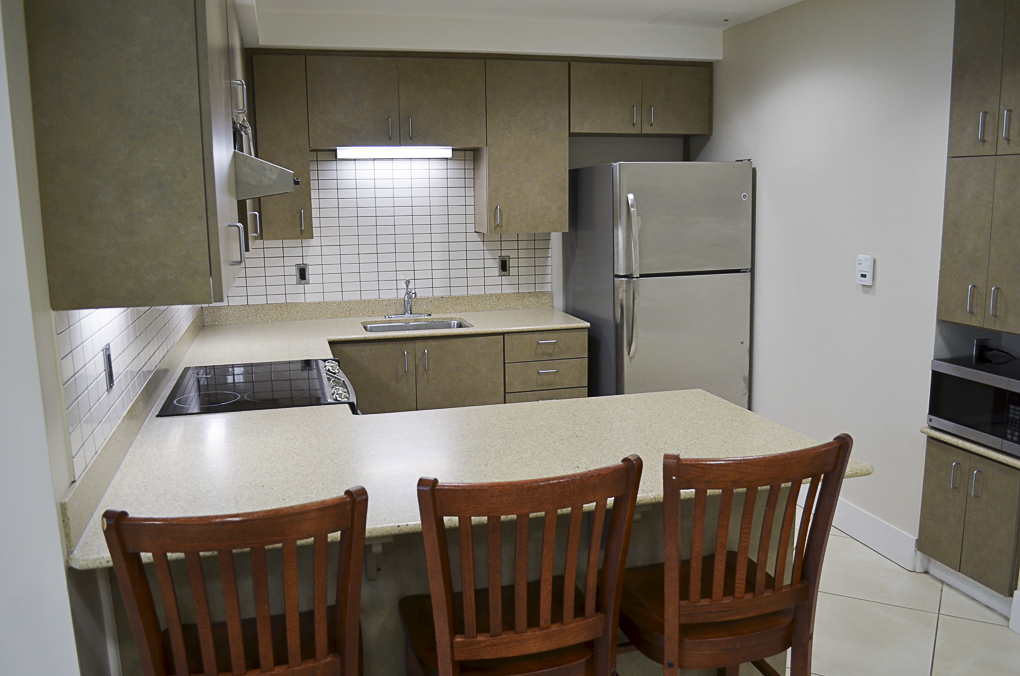
Kitchen Example for Bailey, Coit, Cotten, Gray, Hinshaw, Jamison
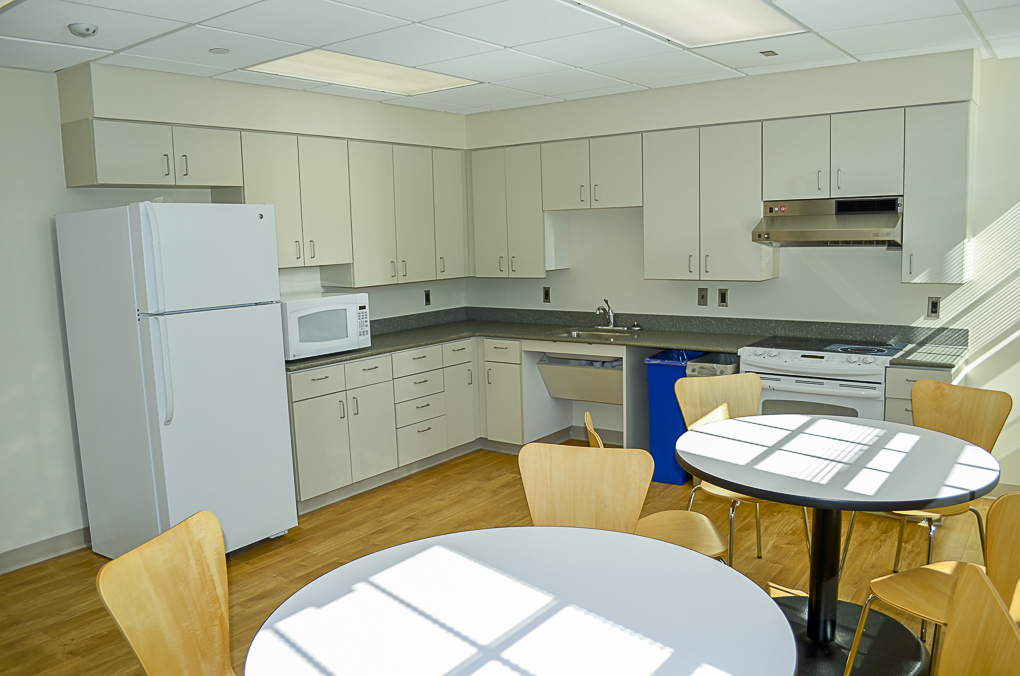
Kitchen in Shaw
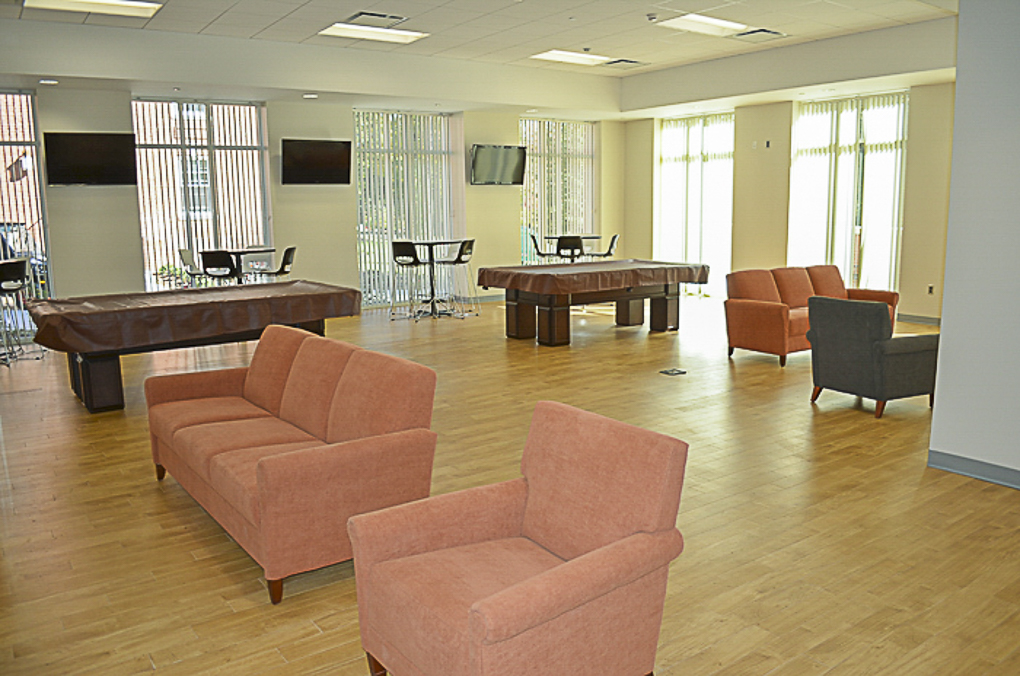
Quad’s Shared Game Room in Shaw
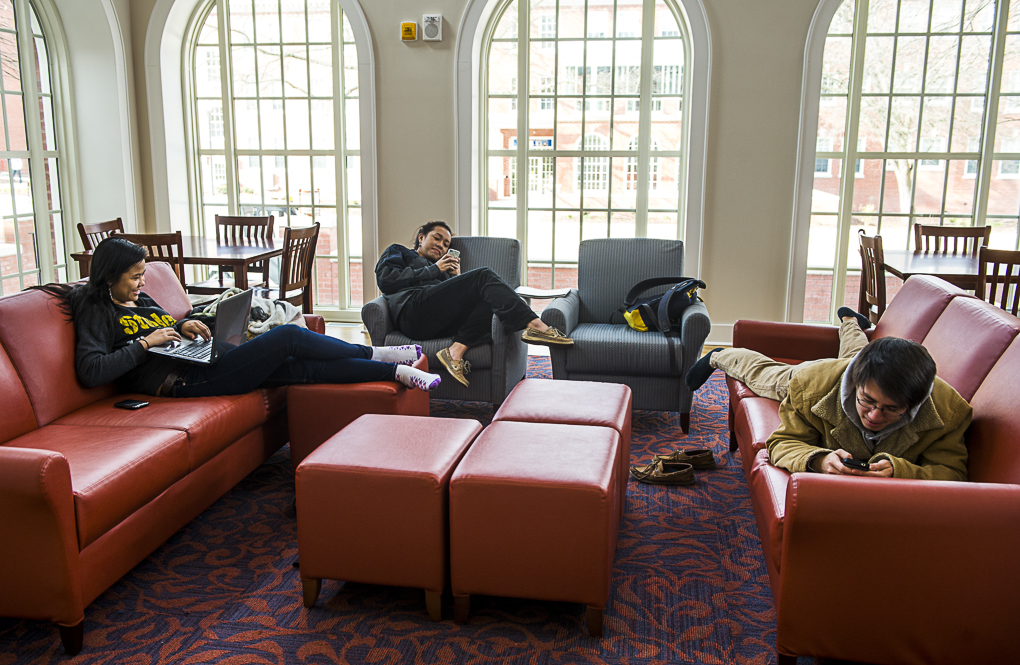
Parlor Example Bailey, Coit, Cotten, Gray, Hinshaw, Jamison
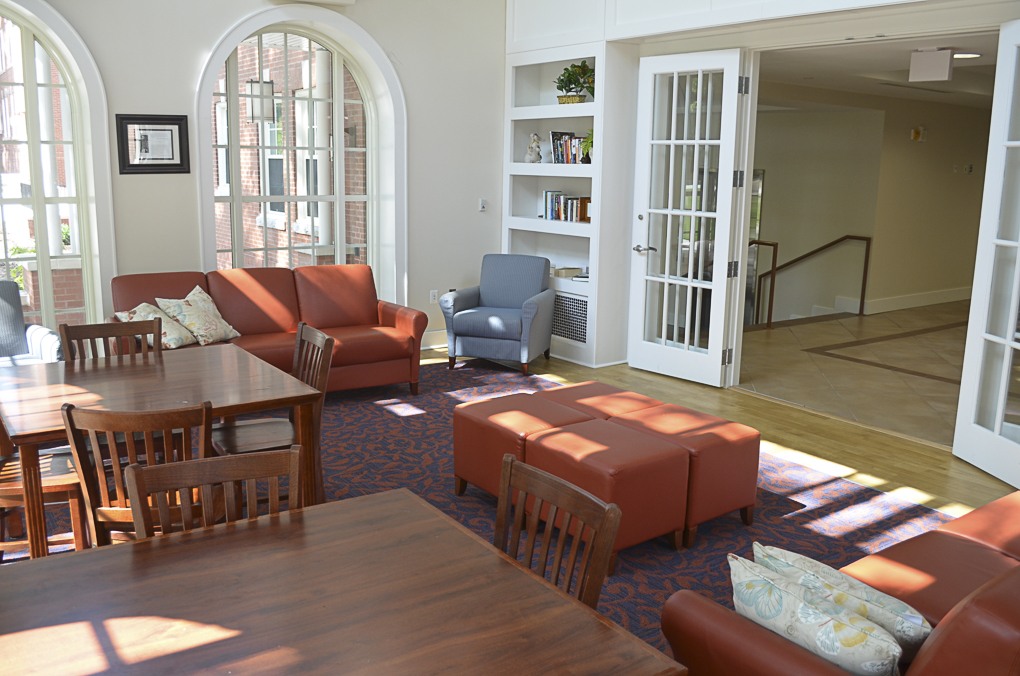
Parlor Example Bailey, Coit, Cotten, Gray, Hinshaw, Jamison
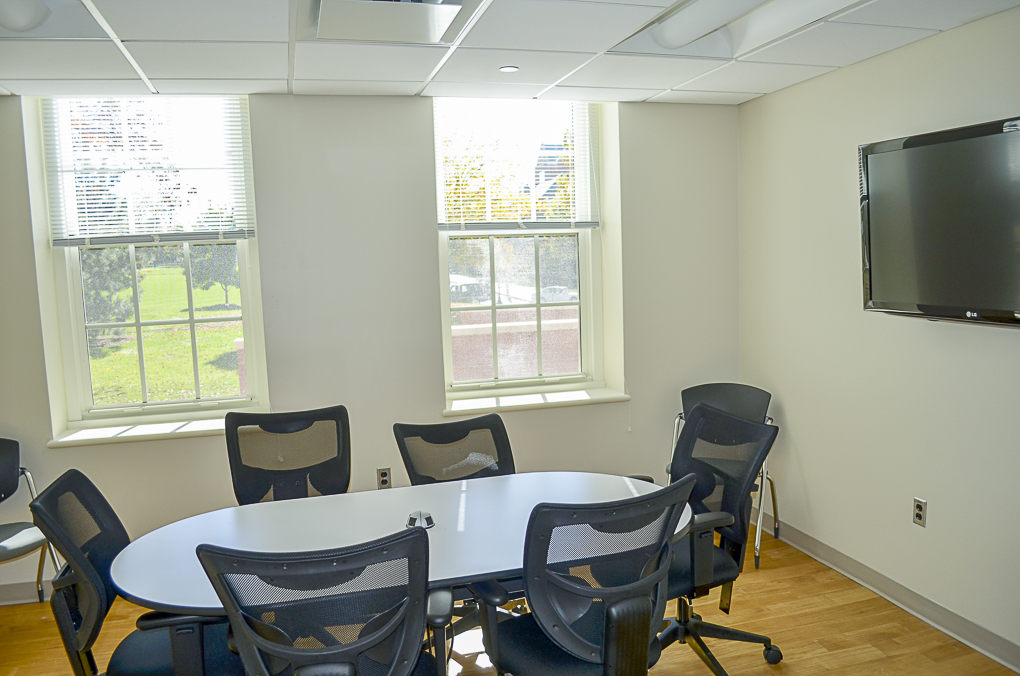
Study Room in Shaw
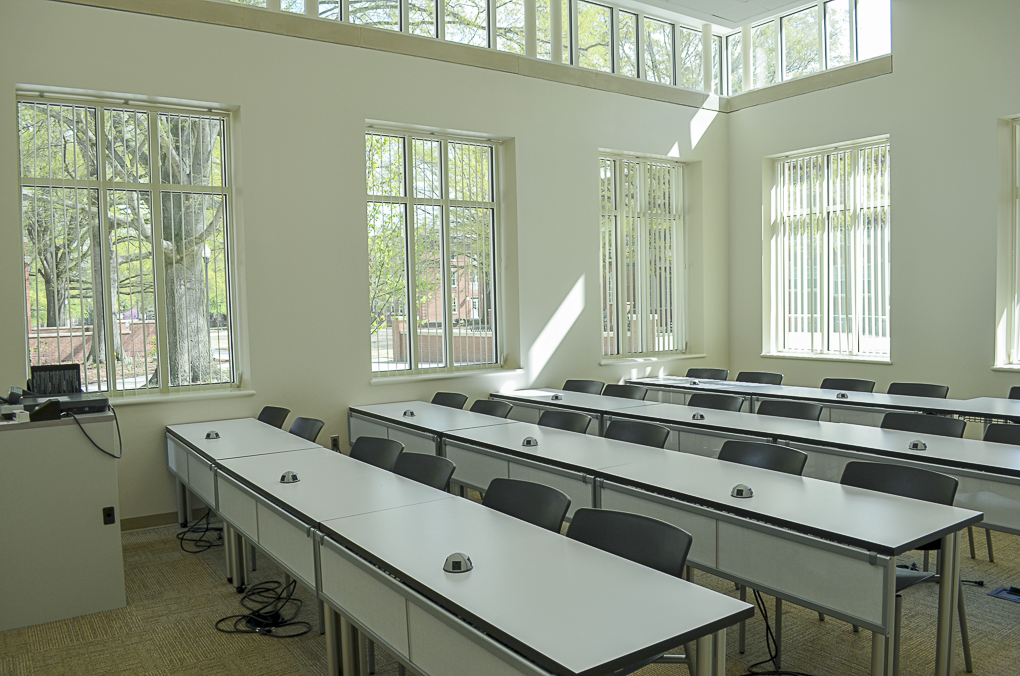
Classroom in Shaw
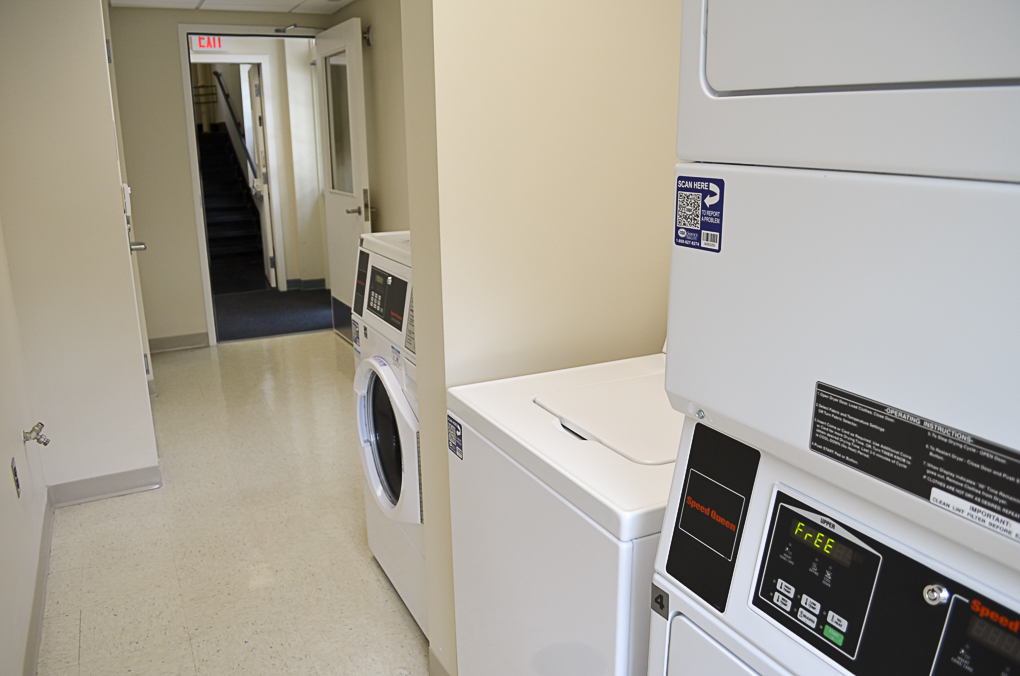
Quad Laundry Room
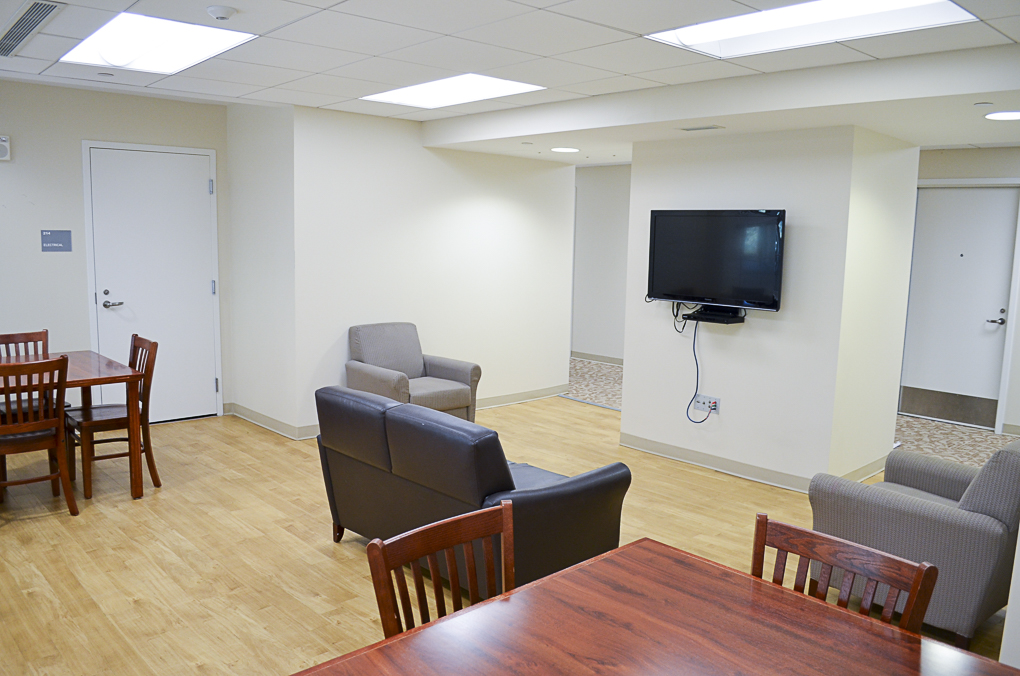
2nd Floor Lounge Example Bailey, Coit, Cotten, Gray, Hinshaw, Jamison
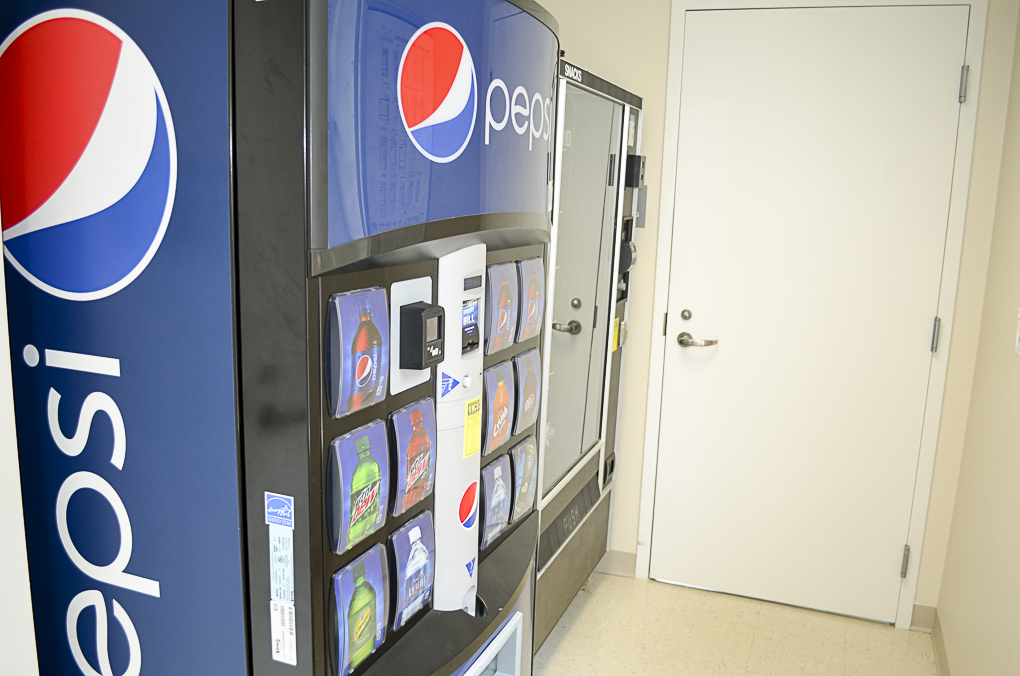
Vending in Quad
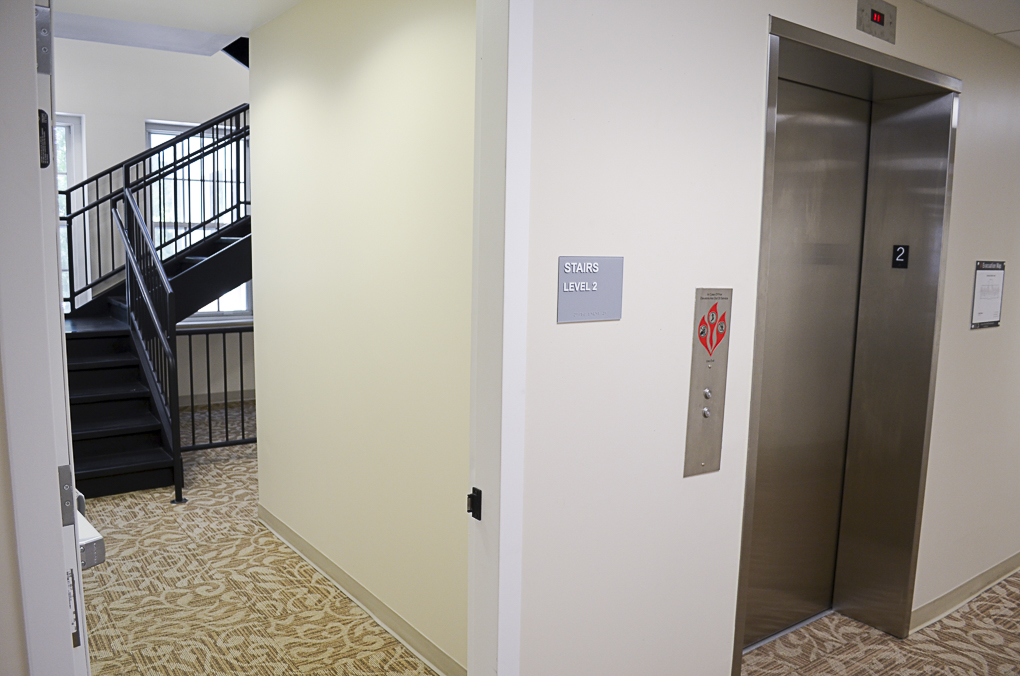
Quad Stairs and elevator
Location & Building Features
An expansive, traditional quad lawn surrounded by red brick buildings, sprawling porches, and towering oak trees. This is the historic heart of the residential campus. This is a place of friendships, memories, laughter, and learning for years past and years to come.
The Quad was completely renovated and all seven halls were given top-quality upgrades. Focus was placed on creating an ideal outdoor space for students to enjoy, with walkways and seating areas scattered in a beautifully landscaped, grassy common area. Shaw is the focal point of the Quad, offering a large outdoor plaza with seating walls.
Each of the seven Quad buildings have three floors and all but Shaw have similar floor plans, with expansive, vaulted parlors facing the lawn in the center of each building. Modern, full kitchens are just a step away from the parlors. There is elevator access to upper floors, a first floor trash room and a lounge on each floor. Laundry rooms are located at the end of every floor. Shaw contains the recreation room and multi-purpose room for all Quad residence halls and is also home to seminar rooms, group study rooms and faculty offices.
Different suite layouts are available: single and double rooms with a private bath; two-person suites (two single rooms); three-person suites (one single and one double room) and four-person suites (two double rooms). The rooms have a sink outside the bathroom, ample closet(s), mini-blinds and carpeting.
- Every room is air-conditioned, with its own thermostat control
- All buildings are ADA accessible and with an abundance of ADA accessible rooms
- Trash room – no chutes, all students must bring trash to the first floor trash room
- Bike storage in basement, accessible from outside, bike loops to lock bikes up outside
- Please Note: Shower curtains will be provided and are 72″ in length to fit showers.
- Note: No ceiling fans are in the rooms
- Shaw Laundry rooms are located in 108, 238, 338
- Other Buildings in The Quad Laundry Rooms are located in 131, 231, 331
- Shaw Trash Rooms are located in 110A & 101A
- Other Buildings in The Quad Trash Rooms are located in 101
The Quad Facts
HALL TYPE
Suites
ROOM TYPE
Doubles, Singles
TYPICAL CLASS YEAR
SO, JR, SR
OCCUPANCY
603
Bailey-83, Coit-83, Cotten-80, Gray-83, Hinshaw-80, Jamison-80, Jamison-80, Shaw-120
PHYSICAL ADDRESS
(All addresses end with Greensboro, NC 27412)
Bailey, 305 West Dr.
Coit, 312 Gray Dr.
Cotten, 314 Gray Dr.
Gray, 316 Gray Dr.
Hinshaw, 309 West Dr.
Jamison, 301 West Dr.
Shaw, 1310 Walker Ave.
SPECIAL INTEREST COMMUNITY
Lloyd International Honors College (Upperclass)
in Gray Hall
2- Person Suite
Two single rooms with shared bath, grouped singles shown
| BAILEY | 102/104, 103/105, 126/128, 327/329 |
| COIT | 102/104, 103/105, 126/128, 327/329 |
| COTTEN | 102/104, 103/105, 126/128, 327/329 |
| GRAY | 102/104, 103/105, 126/128, 327/329 |
| HINSHAW | 102/104, 103/105, 126/128, 327/329 |
| JAMISON | 102/104, 103/105, 126/128, 327/329 |
| SHAW | 102/104, 206/208, 216/218, 217/219, 220/222, 230/232, 234/236, 235/237, 240/242, 306/308, 316/318, 317/319, 320/322, 327/329, 330/332, 334/336, 337/339, 340/342 |
3- Person Suite
One single room (S)/one double room (D) with shared bath
| BAILEY | 106(S)/108(D), 122(D)/124(S), 127(S)/129(D), 202(S)/204(D), 203(D)/205(S), 206(S)/208(D), 222(D)/224(S), 226(D)/228(S), 227(D)/229(S), 302(S)/304(D), 303(D)/305(S), 306(S)/308(D), 322(D)/324(S), 326(D)/328(S) |
| COIT | 106(S)/108(D), 122(D)/124(S), 127(S)/129(D), 202(S)/204(D), 203(D)/205(S), 206(S)/208(D), 222(D)/224(S), 226(D)/228(S), 227(D)/229(S), 302(S)/304(D), 303(D)/305(S), 306(S)/308(D), 322(D)/324(S), 326(D)/328(S) |
| COTTEN | 106(S)/108(D), 122(D)/124(S), 127(S)/129(D), 202(S)/204(D), 203(D)/205(S), 206(S)/208(D), 222(D)/224(S), 226(D)/228(S), 227(D)/229(S), 302(S)/304(D), 303(D)/305(S), 306(S)/308(D), 322(D)/324(S), 326(D)/328(S) |
| GRAY | 106(S)/108(D), 122(D)/124(S), 127(S)/129(D), 202(S)/204(D), 203(D)/205(S), 206(S)/208(D), 222(D)/224(S), 226(D)/228(S), 227(D)/229(S), 302(S)/304(D), 303(D)/305(S), 306(S)/308(D), 322(D)/324(S), 326(D)/328(S) |
| HINSHAW | 106(S)/108(D), 122(D)/124(S), 127(S)/129(D), 202(S)/204(D), 203(D)/205(S), 206(S)/208(D), 222(D)/224(S), 226(D)/228(S), 227(D)/229(S), 302(S)/304(D), 303(D)/305(S), 306(S)/308(D), 322(D)/324(S), 326(D)/328(S) |
| JAMISON | 106(S)/108(D), 122(D)/124(S), 127(S)/129(D), 202(S)/204(D), 203(D)/205(S), 206(S)/208(D), 222(D)/224(S), 226(D)/228(S), 227(D)/229(S), 302(S)/304(D), 303(D)/305(S), 306(S)/308(D), 322(D)/324(S), 326(D)/328(S) |
| SHAW | none |
4- Person Suite
Two double rooms with shared bath, grouped doubles shown
| BAILEY | 109/111, 209/211, 215/223, 309/311, 315/323 |
| COIT | 109/111, 209/211, 215/223, 309/311, 315/323 |
| COTTEN | 209/211, 215/223, 309/311, 315/323 |
| GRAY | 109/111, 209/211, 215/223, 309/311, 315/323 |
| HINSHAW | 209/211, 215/223, 309/311, 315/323 |
| JAMISON | 209/211, 215/223, 309/311, 315/323 |
| SHAW | 105/107, 109/111, 202/204, 205/207, 209/211, 221/223, 231/233, 243/245, 244/246, 247/249, 302/304, 305/307, 309/311, 321/323, 333/335, 344/346, 345/347, 349/351 |
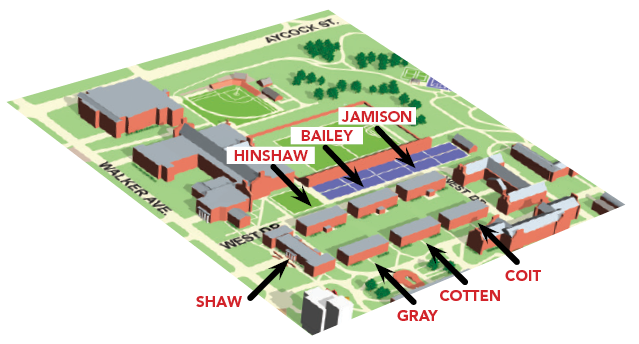
View the Quad
More Information
Contact Us
Housing and Residence Life
Ragsdale/Mendenhall Residence Hall
201 Gray Drive, Greensboro, NC 27412
PO Box 26170
Greensboro, NC 27402-6170
VOICE: 336.334.5636
FAX: 336.334.5680
EMAIL: [email protected]
